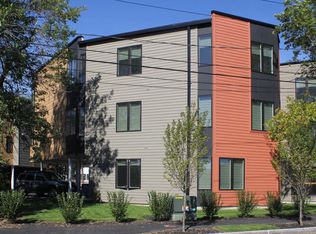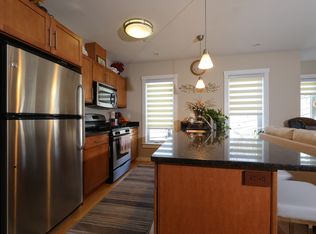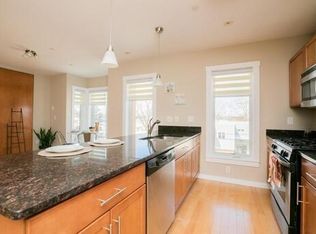New Cambridge Condo Conversion! 2012 construction in amazing location, walking distance to MBTA Red Line at Alewife Station, restaurants, shopping, Whole Foods, Trader Joes. Slightly over a mile away from Harvard university. 2bed 2bath, Penthouse, unit with covered off street parking. Luxury finishes include: Energy-Star appliances, granite counter tops, double bowl kitchen sink, maple wood flooring,floating vanities, king size washer and dryers, gas fireplace, porcelain tile bathroom floors. Eat-in kitchen and separate dining area. Large open concept living, with gas fireplace.
This property is off market, which means it's not currently listed for sale or rent on Zillow. This may be different from what's available on other websites or public sources.


