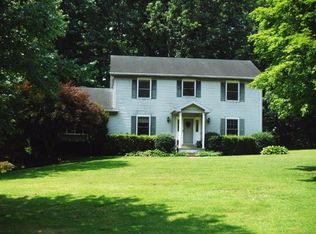This 1911-square-foot home puts everything on one level for easy movement & entertaining. Eye-catching & inviting, located in desirable Tattersall Estates. Beautifully done cosmetic updates includes new tile & beautiful laminate flooring. The master bath has been expanded & includes a tiled walk-in shower. Non-load barren walls have been removed creating open concept living. The new spacious dining & living room provides loads of nature light & features a rock fireplace w/ a new barn wood mantle. The large master bedroom includes a French style door opening to the huge back deck. Home also offers a large laundry room, attached 2 car garage, storage build & a beautiful lush yard. Call to schedule your showing of this beautiful home. Includes 12 month Home Warranty. Seller request 24 hour notice for showings.
This property is off market, which means it's not currently listed for sale or rent on Zillow. This may be different from what's available on other websites or public sources.
