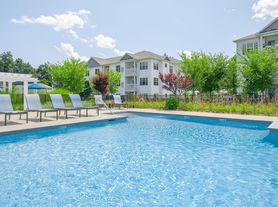Built in 2019 and ready for immediate move-in, this beautifully maintained home offers modern comfort, energy-efficient design, and low-maintenance living in one of Simsbury's most desirable communities. The open-concept first floor features 9-foot ceilings, abundant natural light, and a gas fireplace that anchors the spacious living area. The kitchen is finished with granite countertops, a large breakfast bar, stainless-steel appliances, and ample cabinetry, perfect for both everyday living and entertaining. Upstairs, the bedrooms are generous and well-appointed, including a primary suite with a walk-in closet and a modern bath. The walk-out finished basement includes a full kitchen, full bathroom, and a private bedroom, providing excellent flexibility for guests, extended family, or an in-law suite. Enjoy energy-efficient natural-gas heat, central air conditioning, public utilities, and an attached garage. The homeowners association handles lawn maintenance and snow removal.
House for rent
$3,500/mo
Fees may apply
54 Cambridge Ct #54, Simsbury, CT 06070
4beds
2,471sqft
Price may not include required fees and charges.
Singlefamily
Available now
Cats, dogs OK
Central air
In unit laundry
1 Attached garage space parking
Natural gas, forced air, fireplace
What's special
Gas fireplaceAbundant natural lightWalk-out finished basementWalk-in closetModern bathGranite countertopsPrivate bedroom
- 6 days |
- -- |
- -- |
Travel times
Looking to buy when your lease ends?
Consider a first-time homebuyer savings account designed to grow your down payment with up to a 6% match & 3.83% APY.
Facts & features
Interior
Bedrooms & bathrooms
- Bedrooms: 4
- Bathrooms: 4
- Full bathrooms: 3
- 1/2 bathrooms: 1
Heating
- Natural Gas, Forced Air, Fireplace
Cooling
- Central Air
Appliances
- Included: Dishwasher, Dryer, Microwave, Refrigerator, Washer
- Laundry: In Unit
Features
- In-Law Floorplan, Walk In Closet
- Has basement: Yes
- Has fireplace: Yes
Interior area
- Total interior livable area: 2,471 sqft
Property
Parking
- Total spaces: 1
- Parking features: Attached, Covered
- Has attached garage: Yes
- Details: Contact manager
Features
- Exterior features: Architecture Style: Colonial, Association Fees included in rent, Attached, Common Area Maintenance included in rent, Cul-De-Sac, Gas Water Heater, Grounds Care included in rent, Heating system: Forced Air, Heating: Gas, In-Law Floorplan, Insurance included in rent, Level, Lot Features: Level, Cul-De-Sac, Maintenance/Repairs included in rent, Management included in rent, Snow Removal included in rent, Taxes included in rent, Walk In Closet, Water Heater
Details
- Parcel number: 2718281
Construction
Type & style
- Home type: SingleFamily
- Architectural style: Colonial
- Property subtype: SingleFamily
Condition
- Year built: 2019
Community & HOA
Location
- Region: Simsbury
Financial & listing details
- Lease term: 12 Months,Month To Month
Price history
| Date | Event | Price |
|---|---|---|
| 10/9/2025 | Listed for rent | $3,500$1/sqft |
Source: Smart MLS #24132523 | ||
| 9/13/2024 | Sold | $460,000-8%$186/sqft |
Source: | ||
| 8/15/2024 | Contingent | $499,900$202/sqft |
Source: | ||
| 7/31/2024 | Listed for sale | $499,900+23.4%$202/sqft |
Source: | ||
| 12/1/2021 | Sold | $405,000+1.3%$164/sqft |
Source: | ||

