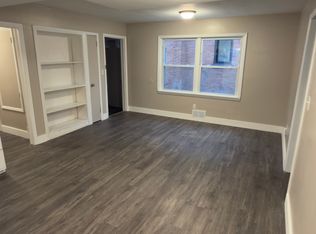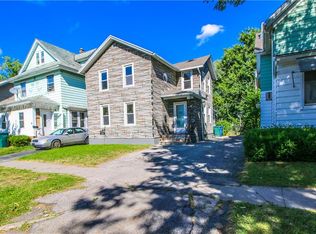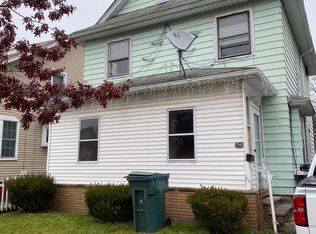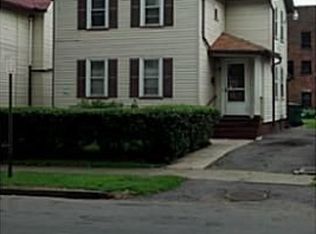Closed
$105,000
54 Cameron St, Rochester, NY 14606
4beds
2,080sqft
Duplex, Multi Family
Built in 1900
-- sqft lot
$108,000 Zestimate®
$50/sqft
$1,074 Estimated rent
Maximize your home sale
Get more eyes on your listing so you can sell faster and for more.
Home value
$108,000
$100,000 - $117,000
$1,074/mo
Zestimate® history
Loading...
Owner options
Explore your selling options
What's special
2 UNIT DUPLEX FOR SALE! ONE 2-BEDROOM/1 BATH on First Level, ONE 2 BEDROOM/1 BATH Upper unit with a separated Basement for each tenant/owner occupied with its own Furnace, hot water heater, storage and washer/dryer, so everything nicely separated.
ALL Updated Mechanics, Blown in insulation, and Some appliances! New Carpeting and Some Roof Work Completed. Please try to give 24 hour notice if possible, but still reach out as you maybe able to piggyback on another showing already scheduled.
All Offers are due on May 8th at noon (12 pm).
CFO was just renewed 6 months ago, leases are month to month in writing, copies to view upon request.
HUGE PARKING LOT in Back of home so plenty of space for off street parking. One long term tenant would love to stay.
Zillow last checked: 8 hours ago
Listing updated: July 29, 2025 at 10:55am
Listed by:
Michelle J. Woods 585-259-9955,
Empire Realty Group
Bought with:
Joseph M Decarolis, 10401330650
Howard Hanna
Source: NYSAMLSs,MLS#: R1603805 Originating MLS: Rochester
Originating MLS: Rochester
Facts & features
Interior
Bedrooms & bathrooms
- Bedrooms: 4
- Bathrooms: 2
- Full bathrooms: 2
Heating
- Gas, Forced Air
Appliances
- Included: Electric Water Heater
Features
- Bedroom on Main Level
- Flooring: Laminate, Varies, Vinyl
- Basement: Full,Partial
- Has fireplace: No
Interior area
- Total structure area: 2,080
- Total interior livable area: 2,080 sqft
Property
Parking
- Parking features: Other, Paved, Parking Available, On Street, See Remarks, Two or More Spaces
Accessibility
- Accessibility features: Accessible Bedroom
Features
- Levels: Two
- Stories: 2
Lot
- Size: 4,199 sqft
- Dimensions: 35 x 120
- Features: Near Public Transit, Rectangular, Rectangular Lot, Residential Lot
Details
- Parcel number: 26140010566000010320000000
- Special conditions: Standard
Construction
Type & style
- Home type: MultiFamily
- Architectural style: Duplex
- Property subtype: Duplex, Multi Family
Materials
- Aluminum Siding, Spray Foam Insulation
- Foundation: Block
- Roof: Asphalt
Condition
- Resale
- Year built: 1900
Utilities & green energy
- Sewer: Connected
- Water: Connected, Public
- Utilities for property: Cable Available, High Speed Internet Available, Sewer Connected, Water Connected
Green energy
- Energy efficient items: Appliances
Community & neighborhood
Location
- Region: Rochester
- Subdivision: T Dransfield Resub
Other
Other facts
- Listing terms: Cash,Conventional,FHA,VA Loan
Price history
| Date | Event | Price |
|---|---|---|
| 7/21/2025 | Sold | $105,000+31.4%$50/sqft |
Source: | ||
| 5/12/2025 | Pending sale | $79,900$38/sqft |
Source: | ||
| 5/2/2025 | Listed for sale | $79,900+937.7%$38/sqft |
Source: | ||
| 12/10/1998 | Sold | $7,700$4/sqft |
Source: Public Record Report a problem | ||
Public tax history
| Year | Property taxes | Tax assessment |
|---|---|---|
| 2024 | -- | $90,200 +65.2% |
| 2023 | -- | $54,600 |
| 2022 | -- | $54,600 |
Find assessor info on the county website
Neighborhood: Lyell-Otis
Nearby schools
GreatSchools rating
- 3/10School 54 Flower City Community SchoolGrades: PK-6Distance: 0.3 mi
- 2/10School 17 Enrico FermiGrades: PK-8Distance: 0.6 mi
- 6/10Rochester Early College International High SchoolGrades: 9-12Distance: 1.4 mi
Schools provided by the listing agent
- District: Rochester
Source: NYSAMLSs. This data may not be complete. We recommend contacting the local school district to confirm school assignments for this home.



