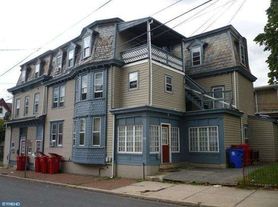Adorable Single Family Home for Rent: 54 Chestnut Street, Pottstown Showings begin November 8th. Conveniently located to major highways, shopping, restaurants, and more! Move-in Ready for the Holidays!Welcome to your charming new home at 54 Chestnut Street! This delightful 3-bedroom, 1.5-bath residence is ideally situated and ready for you to make it your own. With a fenced yard and convenient rear parking, this home offers both privacy and accessibility. Key Features: Welcoming Entrance: Access your new home through a stylish wrought iron gate, entering either via the front door or the side door that leads directly into the eat-in kitchen. Bright and Spacious Living Areas: Step onto the front porch, complete with a portico to keep you dry, and enter a cozy living room adorned with warm hardwood floors and plenty of natural light pouring in from the front windows. Dining Area: Just beyond the living room, you'll find a lovely dining area ideal for enjoying warm winter meals with family and friends. Functional Kitchen: The eat-in kitchen features a peninsula for casual dining or entertaining, so you can whip up delicious meals while staying connected to your guests. Outdoor Enjoyment: Don't miss out on the backyard perfect for alfresco dining during the spring and summer months! Bedroom Layout: Second Floor: Two spacious bedrooms await you, providing a comfortable retreat. Third Floor: A third bedroom offers privacy and versatility, perfect for guests or a home office. Ready to See It? This adorable abode is waiting for you! Don't miss your chance to call 54 Chestnut Street home. Schedule your viewing today and get ready to settle in just in time for the holidays!
House for rent
$2,300/mo
54 Chestnut St, Pottstown, PA 19464
3beds
1,426sqft
Price may not include required fees and charges.
Singlefamily
Available Fri Nov 28 2025
No pets
Electric, window unit, ceiling fan
In unit laundry
2 Parking spaces parking
Oil
What's special
- 17 hours |
- -- |
- -- |
Travel times
Looking to buy when your lease ends?
Get a special Zillow offer on an account designed to grow your down payment. Save faster with up to a 6% match & an industry leading APY.
Offer exclusive to Foyer+; Terms apply. Details on landing page.
Facts & features
Interior
Bedrooms & bathrooms
- Bedrooms: 3
- Bathrooms: 2
- Full bathrooms: 1
- 1/2 bathrooms: 1
Rooms
- Room types: Dining Room
Heating
- Oil
Cooling
- Electric, Window Unit, Ceiling Fan
Appliances
- Included: Dishwasher, Dryer, Freezer, Refrigerator, Washer
- Laundry: In Unit, Upper Level
Features
- Ceiling Fan(s), Eat-in Kitchen, Floor Plan - Traditional
- Flooring: Hardwood
- Has basement: Yes
Interior area
- Total interior livable area: 1,426 sqft
Property
Parking
- Total spaces: 2
- Parking features: Off Street
- Details: Contact manager
Features
- Exterior features: Contact manager
Details
- Parcel number: 160005404007
Construction
Type & style
- Home type: SingleFamily
- Architectural style: Colonial
- Property subtype: SingleFamily
Materials
- Roof: Shake Shingle
Condition
- Year built: 1900
Utilities & green energy
- Utilities for property: Garbage, Sewage
Community & HOA
Location
- Region: Pottstown
Financial & listing details
- Lease term: Contact For Details
Price history
| Date | Event | Price |
|---|---|---|
| 10/28/2025 | Sold | $250,000$175/sqft |
Source: | ||
| 10/28/2025 | Listed for rent | $2,300$2/sqft |
Source: Bright MLS #PAMC2160042 | ||
| 9/24/2025 | Pending sale | $250,000$175/sqft |
Source: | ||
| 9/18/2025 | Listed for sale | $250,000+127.3%$175/sqft |
Source: | ||
| 1/21/2009 | Sold | $110,000+63%$77/sqft |
Source: Public Record | ||
