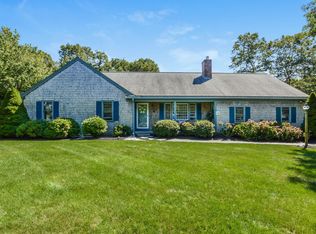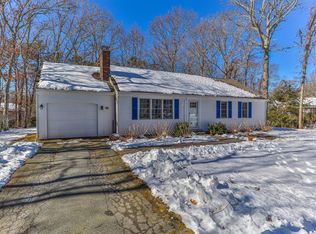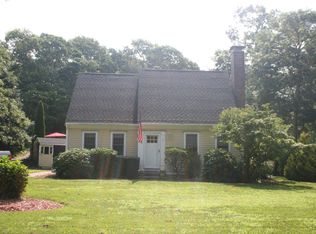Beautiful 4 bedroom cape in the much sought after Galloping Hills neighborhood in Sandwich, close to everything. The first floor has a bedroom and full bath with laundry (including a dry cleaning machine), open kitchen with dining, and living room with fireplace. The second floor has three additional bedrooms, including a large master with lots of closet space. There is also a gorgeous, recently remodeled full bathroom. The dry basement is mostly finished and has a large cedar closet. The unfinished area has a large workbench and is great for a workshop and storage. The house sits on a fully fenced in half acre with an outdoor shower, large deck, and storage shed. The interior has just been freshly painted. The roof, windows, doors, and exterior trim are less than 5 years old.
This property is off market, which means it's not currently listed for sale or rent on Zillow. This may be different from what's available on other websites or public sources.


