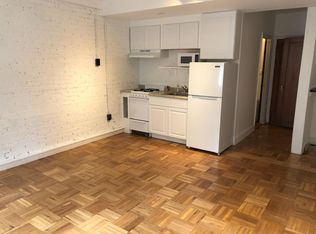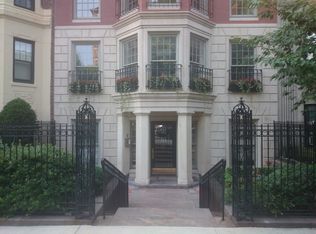Sold for $3,550,000 on 05/03/24
$3,550,000
54 Commonwealth Ave #PENTHOUSE, Boston, MA 02116
2beds
2,049sqft
Condominium
Built in 1900
-- sqft lot
$-- Zestimate®
$1,733/sqft
$-- Estimated rent
Home value
Not available
Estimated sales range
Not available
Not available
Zestimate® history
Loading...
Owner options
Explore your selling options
What's special
One-of-a-kind penthouse on the 2nd block of Commonwealth Ave! Secure direct elevator access to this 2 bed, 2 bath with expansive front facing living room with cascading views over the Comm Ave mall to the Public Garden and Beacon Hill. The grand living room has a large sun inviting skylight that dramatically floods this home with natural light, French doors that open to a front facing balcony, a fireplace, and hardwood floors. The well designed kitchen has abundant storage, stone counters, gas cooking and a breakfast bar open to the living area. Formal dining room can easily accommodate 8 and has access to the living area and the kitchen. Primary bedroom with 3 large closets, an office nook, and an attached 5-piece marble bath. A full staircase leads to an upper level head-house with abundant storage and access to 2 private decks. This roof top urban oasis has water, electric, access to a wet bar, views of the Comm Ave Mall & the Back Bay Skyline! Complete with 1 garage parking space!
Zillow last checked: 8 hours ago
Listing updated: May 04, 2024 at 03:28pm
Listed by:
Michael Harper 617-480-3938,
MGS Group Real Estate LTD 617-714-4544
Bought with:
Hope Krakoff
Coldwell Banker Realty - Boston
Source: MLS PIN,MLS#: 73204094
Facts & features
Interior
Bedrooms & bathrooms
- Bedrooms: 2
- Bathrooms: 2
- Full bathrooms: 2
Primary bathroom
- Features: Yes
Heating
- Central
Cooling
- Central Air
Appliances
- Laundry: In Unit
Features
- Basement: None
- Number of fireplaces: 1
- Common walls with other units/homes: No One Above
Interior area
- Total structure area: 2,049
- Total interior livable area: 2,049 sqft
Property
Parking
- Total spaces: 1
- Parking features: Attached, Off Street
- Attached garage spaces: 1
Features
- Patio & porch: Deck - Roof
- Exterior features: Deck - Roof, Balcony, City View(s), Outdoor Shower, Other
- Has view: Yes
- View description: City
Lot
- Size: 2,049 sqft
Details
- Parcel number: W:05 P:01277 S:014,3345591
- Zoning: CD
Construction
Type & style
- Home type: Condo
- Property subtype: Condominium
- Attached to another structure: Yes
Materials
- Brick, Stone
Condition
- Year built: 1900
Utilities & green energy
- Sewer: Public Sewer
- Water: Public
Community & neighborhood
Security
- Security features: Intercom, TV Monitor, Other
Community
- Community features: Public Transportation, Shopping, Park, Walk/Jog Trails, Bike Path, Conservation Area, Highway Access, T-Station
Location
- Region: Boston
HOA & financial
HOA
- HOA fee: $1,657 monthly
- Amenities included: Elevator(s), Storage, Garden Area
- Services included: Heat, Gas, Water, Sewer, Insurance, Maintenance Structure, Snow Removal, Trash, Air Conditioning
Price history
| Date | Event | Price |
|---|---|---|
| 5/3/2024 | Sold | $3,550,000-4.1%$1,733/sqft |
Source: MLS PIN #73204094 | ||
| 4/15/2024 | Contingent | $3,700,000$1,806/sqft |
Source: MLS PIN #73204094 | ||
| 2/21/2024 | Listed for sale | $3,700,000-36.2%$1,806/sqft |
Source: MLS PIN #73204094 | ||
| 7/12/2023 | Listing removed | $5,799,000$2,830/sqft |
Source: MLS PIN #73109753 | ||
| 5/10/2023 | Listed for sale | $5,799,000$2,830/sqft |
Source: MLS PIN #73109753 | ||
Public tax history
Tax history is unavailable.
Neighborhood: Back Bay
Nearby schools
GreatSchools rating
- 1/10Mel H King ElementaryGrades: 2-12Distance: 0.6 mi
- 3/10Quincy Upper SchoolGrades: 6-12Distance: 0.4 mi
- 2/10Snowden Int'L High SchoolGrades: 9-12Distance: 0.2 mi


