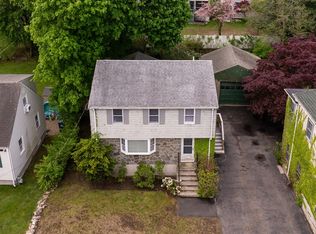Sold for $638,000
$638,000
54 Como Rd, Hyde Park, MA 02136
4beds
1,580sqft
Single Family Residence
Built in 1950
5,890 Square Feet Lot
$640,200 Zestimate®
$404/sqft
$3,657 Estimated rent
Home value
$640,200
$589,000 - $698,000
$3,657/mo
Zestimate® history
Loading...
Owner options
Explore your selling options
What's special
Welcome to 54 Como Rd, this single-family residence offers an inviting home, presenting an exceptional opportunity to embrace the charm of a well-established residential area. Ready to move in, this property awaits those seeking a comfortable and convenient lifestyle. The heart of this home lies within its four bedrooms, (two on first floor and two on second floor) offering versatile spaces ready to be personalized. With 1580 square feet of living area on a 5890 square foot lot, this property provides a comfortable footprint for everyday living and outdoor enjoyment. Three floors of Living 8 Rms, 4 Bds, 1 Bth includes a fabulous 21 x 13 Family Rm for entertaining family & friends. Lower level has a 15 x 14 Playroom & additional storage plus a shed for tools, equipment & more... Built in 1950, this residence offers a slice of Boston's history. Located Minutes from Readville T, Rt 95, Legacy Place & University Station.
Zillow last checked: 8 hours ago
Listing updated: November 18, 2025 at 12:11pm
Listed by:
Francine Jeffers 617-710-4997,
Kelley & Rege Properties, Inc. 617-696-6100
Bought with:
Julian Addy
William Raveis R.E. & Home Services
Source: MLS PIN,MLS#: 73415223
Facts & features
Interior
Bedrooms & bathrooms
- Bedrooms: 4
- Bathrooms: 1
- Full bathrooms: 1
- Main level bedrooms: 2
Primary bedroom
- Features: Flooring - Hardwood
- Level: Main,First
- Area: 124.67
- Dimensions: 11 x 11.33
Bedroom 2
- Features: Flooring - Hardwood
- Level: Main,First
- Area: 124.67
- Dimensions: 11 x 11.33
Bedroom 3
- Features: Flooring - Wood
- Level: Second
- Area: 156.77
- Dimensions: 14.58 x 10.75
Bedroom 4
- Features: Flooring - Wood
- Level: Second
- Area: 144.44
- Dimensions: 13.33 x 10.83
Primary bathroom
- Features: Yes
Bathroom 1
- Features: Bathroom - Full, Bathroom - With Tub & Shower, Flooring - Stone/Ceramic Tile
- Level: First
Family room
- Features: Flooring - Hardwood, Exterior Access, Recessed Lighting
- Level: Main,First
- Area: 292.69
- Dimensions: 21.42 x 13.67
Kitchen
- Features: Flooring - Hardwood, Recessed Lighting
- Level: Main,First
- Area: 150.32
- Dimensions: 13.17 x 11.42
Living room
- Features: Flooring - Hardwood, Exterior Access
- Level: Main,First
- Area: 165.54
- Dimensions: 14.5 x 11.42
Heating
- Baseboard
Cooling
- Central Air
Appliances
- Included: Range, Microwave, Refrigerator
- Laundry: In Basement, Washer Hookup
Features
- Play Room
- Flooring: Tile, Carpet, Hardwood, Flooring - Wall to Wall Carpet
- Basement: Full,Partially Finished,Interior Entry,Bulkhead
- Has fireplace: No
Interior area
- Total structure area: 1,580
- Total interior livable area: 1,580 sqft
- Finished area above ground: 1,370
- Finished area below ground: 210
Property
Parking
- Total spaces: 3
- Uncovered spaces: 3
Lot
- Size: 5,890 sqft
- Features: Level
Details
- Parcel number: W:18 P:12914 S:000,1342009
- Zoning: R1
Construction
Type & style
- Home type: SingleFamily
- Architectural style: Cape
- Property subtype: Single Family Residence
Materials
- Foundation: Concrete Perimeter
- Roof: Shingle
Condition
- Year built: 1950
Utilities & green energy
- Electric: Circuit Breakers
- Sewer: Public Sewer
- Water: Public
- Utilities for property: for Gas Range, Washer Hookup
Community & neighborhood
Location
- Region: Hyde Park
- Subdivision: Readville
Price history
| Date | Event | Price |
|---|---|---|
| 11/14/2025 | Sold | $638,000-1.7%$404/sqft |
Source: MLS PIN #73415223 Report a problem | ||
| 10/7/2025 | Contingent | $649,000$411/sqft |
Source: MLS PIN #73415223 Report a problem | ||
| 10/2/2025 | Listed for sale | $649,000$411/sqft |
Source: MLS PIN #73415223 Report a problem | ||
| 8/21/2025 | Contingent | $649,000$411/sqft |
Source: MLS PIN #73415223 Report a problem | ||
| 8/7/2025 | Listed for sale | $649,000$411/sqft |
Source: MLS PIN #73415223 Report a problem | ||
Public tax history
| Year | Property taxes | Tax assessment |
|---|---|---|
| 2025 | $6,401 +16% | $552,800 +9.2% |
| 2024 | $5,519 +9.6% | $506,300 +8% |
| 2023 | $5,037 +6.6% | $469,000 +8% |
Find assessor info on the county website
Neighborhood: Hyde Park
Nearby schools
GreatSchools rating
- 4/10Franklin D. Roosevelt K-8 SchoolGrades: PK-8Distance: 0.8 mi
- 2/10Boston Community Leadership AcademyGrades: 7-12Distance: 1.9 mi
- 1/10Channing Elementary SchoolGrades: PK-6Distance: 0.8 mi
Get a cash offer in 3 minutes
Find out how much your home could sell for in as little as 3 minutes with a no-obligation cash offer.
Estimated market value$640,200
Get a cash offer in 3 minutes
Find out how much your home could sell for in as little as 3 minutes with a no-obligation cash offer.
Estimated market value
$640,200
