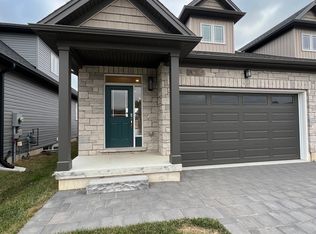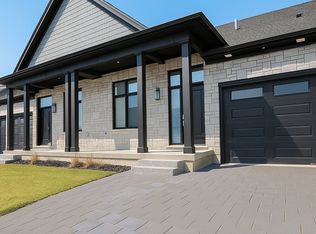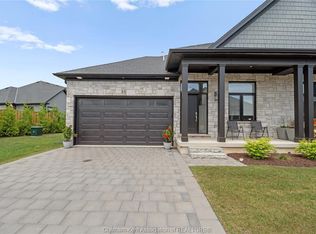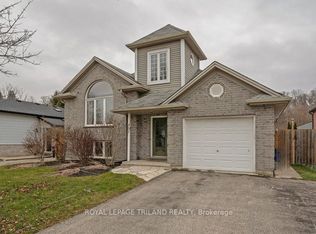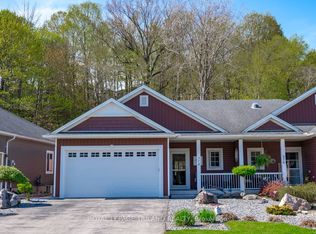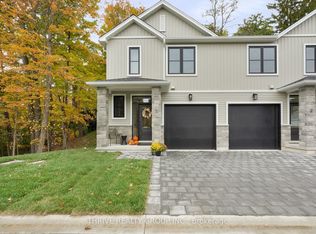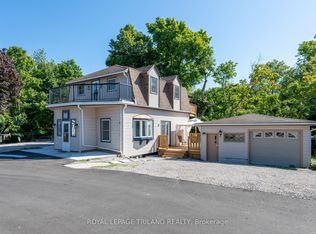Relaxed Coastal Living in Beautiful Port Stanley! Welcome to 54 Compass Trail where your next chapter begins in style! This beautifully finished, freshly painted semi-detached home is nestled in one of Port Stanley's most desirable neighbourhoods, just steps from the beach, marina, and charming shops and patios. Designed for easy, elegant living, the bright open-concept main floor features soaring vaulted ceilings, engineered hardwood, and a sun-soaked living and dining space that flows effortlessly into the upgraded kitchen complete with quartz counters, porcelain backsplash, ceramic floors, and a walk-in pantry.The spacious main-floor primary suite is a peaceful retreat, offering a walk-in closet with custom barn door, hardwood floors, and a private 3-piece ensuite. Upstairs, you'll find two more bedrooms (perfect for visiting grandkids or guests!), a full bathroom, and a sunny reading or office nook. Downstairs, the finished rec room is ready for entertaining: think game nights, movie marathons, or weekend visits from friends and family. There's also a 2-piece bath and large laundry/storage area for added convenience. Enjoy morning coffee or sunset cocktails in your private landscaped yard, or stroll down to the beach for an afternoon in the sun. With a double garage, stone paver driveway, and low-maintenance living, this home is made for those who want to slow down without settling down. Life at 54 Compass Trail isn't just about where you live, it's how you live. And in Port Stanley, you live well. Vitual staging used for some photos
For sale
C$589,000
54 Compass Trl W, Central Elgin, ON N5L 0B4
3beds
3baths
Single Family Residence
Built in ----
2,952.76 Square Feet Lot
$-- Zestimate®
C$--/sqft
C$-- HOA
What's special
Bright open-concept main floorSoaring vaulted ceilingsEngineered hardwoodUpgraded kitchenQuartz countersPorcelain backsplashCeramic floors
- 26 days |
- 19 |
- 1 |
Zillow last checked: 8 hours ago
Listing updated: November 20, 2025 at 07:36am
Listed by:
ROYAL LEPAGE TRILAND REALTY
Source: TRREB,MLS®#: X12544610 Originating MLS®#: London and St. Thomas Association of REALTORS
Originating MLS®#: London and St. Thomas Association of REALTORS
Facts & features
Interior
Bedrooms & bathrooms
- Bedrooms: 3
- Bathrooms: 3
Bedroom
- Level: Main
- Dimensions: 4.42 x 3.82
Bedroom 2
- Level: Upper
- Dimensions: 3.24 x 3.45
Bedroom 3
- Level: Upper
- Dimensions: 4.3 x 3.64
Bathroom
- Level: Main
- Dimensions: 2.71 x 1.82
Dining room
- Level: Main
- Dimensions: 3.52 x 2.91
Kitchen
- Level: Main
- Dimensions: 3.3 x 4.97
Living room
- Level: Main
- Dimensions: 3.82 x 4.88
Mud room
- Level: Main
- Dimensions: 2.03 x 2.42
Office
- Level: Upper
- Dimensions: 5.7 x 3.64
Heating
- Forced Air, Gas
Cooling
- Central Air
Features
- Basement: Partially Finished,Full
- Has fireplace: No
Interior area
- Living area range: 1500-2000 null
Video & virtual tour
Property
Parking
- Total spaces: 4
- Parking features: Garage
- Has garage: Yes
Features
- Stories: 2
- Patio & porch: Deck
- Exterior features: Year Round Living
- Pool features: None
- Has view: Yes
- View description: Clear
- Waterfront features: None, Lake
Lot
- Size: 2,952.76 Square Feet
- Features: Rectangular Lot
- Topography: Flat
Details
- Additional structures: Gazebo, Shed
- Parcel number: 352550439
- Other equipment: Sump Pump
Construction
Type & style
- Home type: SingleFamily
- Property subtype: Single Family Residence
Materials
- Brick, Vinyl Siding
- Foundation: Poured Concrete
- Roof: Asphalt Shingle
Utilities & green energy
- Sewer: Sewer
Community & HOA
Community
- Security: None
Location
- Region: Central Elgin
Financial & listing details
- Annual tax amount: C$4,259
- Date on market: 11/14/2025
ROYAL LEPAGE TRILAND REALTY
By pressing Contact Agent, you agree that the real estate professional identified above may call/text you about your search, which may involve use of automated means and pre-recorded/artificial voices. You don't need to consent as a condition of buying any property, goods, or services. Message/data rates may apply. You also agree to our Terms of Use. Zillow does not endorse any real estate professionals. We may share information about your recent and future site activity with your agent to help them understand what you're looking for in a home.
Price history
Price history
Price history is unavailable.
Public tax history
Public tax history
Tax history is unavailable.Climate risks
Neighborhood: Port Stanley
Nearby schools
GreatSchools rating
No schools nearby
We couldn't find any schools near this home.
- Loading
