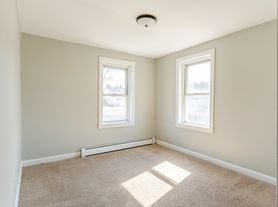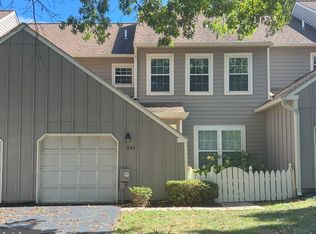Pinehurst Townhomes at River Pointe in Bridgeport, PA, offer a peaceful suburban atmosphere with modern amenities and unbeatable convenience. Nestled along the Schuylkill River, this community provides easy access to King of Prussia Mall, Valley Forge National Park, and nearby parks, restaurants, breweries, and entertainment, including the Valley Forge Casino, just 4.5 miles away. Strategically located near Routes 23 and 202, with a train station a mile away and a bus stop 0.4 miles from your doorstep, River Pointe ensures a seamless commute to Conshohocken, Malvern, Wayne, Collegeville, Philadelphia, and beyond. This three-story townhome features a two-bay garage, a versatile recreation room, and an open-concept main level with a chef's kitchen boasting quartz countertops, ample cabinetry, and a large island, as well as a dining room, a spacious living room, and a powder room. The top floor includes a laundry area, a luxurious owner's suite with a walk-in closet and en-suite bath, and two additional bedrooms with a shared hall bath. Located in the highly-rated Upper Merion School District, River Pointe combines luxury, low-maintenance living with proximity to outdoor activities and world-class shopping and dining. Contact us today to schedule a viewing!
Townhouse for rent
$3,300/mo
54 Continental Way, Bridgeport, PA 19405
3beds
2,225sqft
Price may not include required fees and charges.
Townhouse
Available Fri Dec 5 2025
Small dogs OK
Central air, electric
Hookup laundry
2 Attached garage spaces parking
Natural gas, forced air
What's special
Versatile recreation roomDining roomLarge islandAmple cabinetryOpen-concept main levelWalk-in closetEn-suite bath
- 50 days |
- -- |
- -- |
Travel times
Looking to buy when your lease ends?
Consider a first-time homebuyer savings account designed to grow your down payment with up to a 6% match & a competitive APY.
Facts & features
Interior
Bedrooms & bathrooms
- Bedrooms: 3
- Bathrooms: 3
- Full bathrooms: 2
- 1/2 bathrooms: 1
Heating
- Natural Gas, Forced Air
Cooling
- Central Air, Electric
Appliances
- Laundry: Hookup, In Unit, Upper Level
Features
- Combination Kitchen/Living, Dining Area, Kitchen - Gourmet, Kitchen Island, Open Floorplan, Pantry, Primary Bath(s), Recessed Lighting, View, Walk In Closet
- Flooring: Carpet, Tile
Interior area
- Total interior livable area: 2,225 sqft
Property
Parking
- Total spaces: 2
- Parking features: Attached, Covered
- Has attached garage: Yes
- Details: Contact manager
Features
- Exterior features: Contact manager
- Has view: Yes
- View description: Water View
Construction
Type & style
- Home type: Townhouse
- Property subtype: Townhouse
Materials
- Roof: Asphalt
Condition
- Year built: 2024
Building
Management
- Pets allowed: Yes
Community & HOA
Location
- Region: Bridgeport
Financial & listing details
- Lease term: Contact For Details
Price history
| Date | Event | Price |
|---|---|---|
| 9/30/2025 | Listed for rent | $3,300$1/sqft |
Source: Bright MLS #PAMC2156718 | ||

