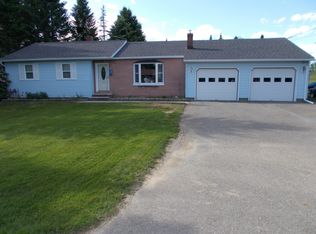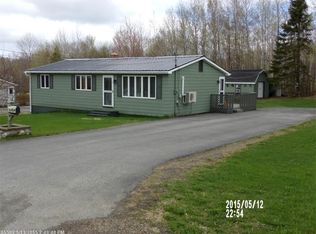Closed
$180,000
54 Country Road, Caribou, ME 04736
4beds
1,472sqft
Single Family Residence
Built in 1978
9,583.2 Square Feet Lot
$200,100 Zestimate®
$122/sqft
$1,864 Estimated rent
Home value
$200,100
$188,000 - $212,000
$1,864/mo
Zestimate® history
Loading...
Owner options
Explore your selling options
What's special
Affordable home in a quiet residential neighborhood, close to schools, downtown, recreation center, grocery stores, restaurants, bowling alleys, Cary Medical Center, and all points north & south of Caribou! Walking distance to all you'll need!
3 Bedrooms on the first floor, along with a full bath.
Spacious kitchen large enough for a table or island, there is also a bright dining room with a spacious deck right off of it.
The dining room is open to the living room, which sports a new heat pump, new flooring, and a toasty pellet stove!
Quite a bit of the basement is finished space. The large daylight room can be a 4th bedroom or a super recreation room. There is a full bath with this level.
There is a finished office space, laundry center (washer & dryer are included!), and a large storage room with loads of shelving.
The sellers have found the house to have been very efficient to heat, and the power bill is reasonable as well.
New 2022 Shingled roof will provide peace of mind for years to come!
The yard is very private, as is the quiet neighborhood. You have a country feel without the drive. Come see for yourself!
Zillow last checked: 8 hours ago
Listing updated: January 13, 2025 at 07:11pm
Listed by:
Kieffer Real Estate
Bought with:
Kieffer Real Estate
Source: Maine Listings,MLS#: 1557947
Facts & features
Interior
Bedrooms & bathrooms
- Bedrooms: 4
- Bathrooms: 2
- Full bathrooms: 2
Primary bedroom
- Level: First
- Area: 154 Square Feet
- Dimensions: 14 x 11
Bedroom 2
- Level: First
- Area: 121 Square Feet
- Dimensions: 11 x 11
Bedroom 3
- Level: First
- Area: 88 Square Feet
- Dimensions: 11 x 8
Bedroom 4
- Level: Basement
- Area: 210 Square Feet
- Dimensions: 15 x 14
Dining room
- Features: Dining Area
- Level: First
- Area: 120 Square Feet
- Dimensions: 12 x 10
Kitchen
- Features: Eat-in Kitchen
- Level: First
- Area: 144 Square Feet
- Dimensions: 12 x 12
Living room
- Level: First
- Area: 180 Square Feet
- Dimensions: 12 x 15
Office
- Level: Basement
- Area: 126 Square Feet
- Dimensions: 9 x 14
Heating
- Baseboard, Heat Pump, Stove
Cooling
- Heat Pump
Appliances
- Included: Dishwasher, Dryer, Electric Range, Refrigerator, Washer
Features
- 1st Floor Bedroom, Storage
- Flooring: Carpet, Laminate
- Basement: Interior Entry,Finished,Full
- Has fireplace: No
Interior area
- Total structure area: 1,472
- Total interior livable area: 1,472 sqft
- Finished area above ground: 1,056
- Finished area below ground: 416
Property
Parking
- Parking features: Paved, 1 - 4 Spaces
Features
- Patio & porch: Deck
- Has view: Yes
- View description: Scenic
Lot
- Size: 9,583 sqft
- Features: Neighborhood, Level, Open Lot, Rolling Slope
Details
- Additional structures: Shed(s)
- Parcel number: CARIM35L157I
- Zoning: Residential
- Other equipment: Internet Access Available
Construction
Type & style
- Home type: SingleFamily
- Architectural style: Raised Ranch
- Property subtype: Single Family Residence
Materials
- Other, Composition
- Roof: Shingle
Condition
- Year built: 1978
Utilities & green energy
- Electric: Circuit Breakers
- Sewer: Public Sewer
- Water: Public
- Utilities for property: Utilities On
Community & neighborhood
Location
- Region: Caribou
Other
Other facts
- Road surface type: Paved
Price history
| Date | Event | Price |
|---|---|---|
| 6/22/2023 | Sold | $180,000+5.9%$122/sqft |
Source: | ||
| 6/15/2023 | Pending sale | $169,900$115/sqft |
Source: | ||
| 5/8/2023 | Contingent | $169,900$115/sqft |
Source: | ||
| 5/4/2023 | Listed for sale | $169,900+46.5%$115/sqft |
Source: | ||
| 5/10/2019 | Sold | $116,000-5.6%$79/sqft |
Source: | ||
Public tax history
| Year | Property taxes | Tax assessment |
|---|---|---|
| 2024 | $2,699 +15.3% | $126,100 +5.1% |
| 2023 | $2,340 +16.4% | $120,000 +40.5% |
| 2022 | $2,011 | $85,400 |
Find assessor info on the county website
Neighborhood: 04736
Nearby schools
GreatSchools rating
- 4/10Caribou Community SchoolGrades: PK-8Distance: 0.6 mi
- NACaribou High SchoolGrades: 9-12Distance: 0.8 mi
- 3/10Caribou High SchoolGrades: 9-12Distance: 0.8 mi
Get pre-qualified for a loan
At Zillow Home Loans, we can pre-qualify you in as little as 5 minutes with no impact to your credit score.An equal housing lender. NMLS #10287.

