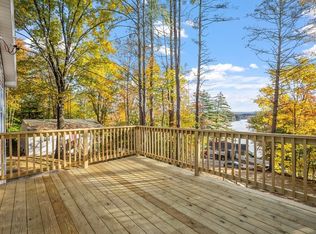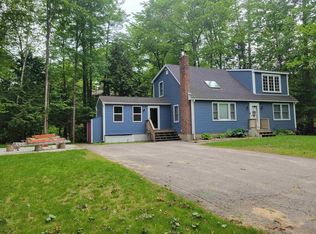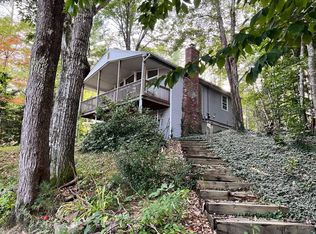Beautifully Remodeled and ready to move in and enjoy this wonderful lakeside community! Enjoy the privacy of this newly renovated chalet tucked hillside above the neighbors, for a great view of the lake. Enjoy the large wrap around porch or walk to the community beach, in-ground pool and grill/pavilion. Lots of sand and grass to play on and enjoy.Interior offers an open concept, bright space with a generous living area option on both the lower and upper floors. The first floor is complete with flex living space, a bedroom and a laundry room.At the top of the beautiful new stairway is a second bedroom and a full bath. The kitchen/dining area with all new cabinets, modern lighting, and new appliances will delight!The vaulted ceilings open up this bright living space, displaying a lovely view of the lake life below. Walk out the sliding glass doors on the side or the door out front, to access your generous wrap-around deck. Either way, this deck has so much potential for sitting areas, grilling, relaxing and playing. Maybe even add your own screened-in space! From the deck, you can easily access your upper yard on one side and the lower yard on the other. Simply move about this wonderful space!
This property is off market, which means it's not currently listed for sale or rent on Zillow. This may be different from what's available on other websites or public sources.


