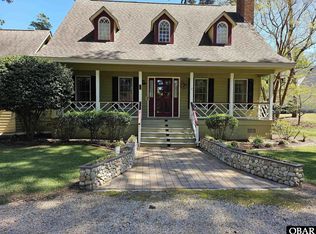Sold for $1,225,000 on 03/31/25
$1,225,000
54 Deer Path Ln LOT 412, Kitty Hawk, NC 27949
4beds
2,683sqft
Single Family Residence, Residential
Built in 2017
0.59 Acres Lot
$1,217,300 Zestimate®
$457/sqft
$3,576 Estimated rent
Home value
$1,217,300
$1.11M - $1.34M
$3,576/mo
Zestimate® history
Loading...
Owner options
Explore your selling options
What's special
This stunning coastal home embodies a perfect blend of modern elegance and relaxed seaside charm. With an open floor plan, the living space is bathed in natural light, thanks to expansive windows that offer natural light. The airy interiors feature soft neutral tones, highlighting the beauty of the surroundings while providing a serene atmosphere. At the heart of the living room is an inviting fireplace, offering warmth and ambiance on cooler nights. A beautiful chef’s kitchen is both functional and inspiring, designed with the highest quality materials and smart layout for a seamless cooking experience. The space opens with a grand central island offering ample prep space and built in under counter microwave. The cabinetry is sleek and modern. An added bonus - a spacious pantry that feels like a dream come true for anyone who loves cooking or staying organized. A luxurious ensuite exudes elegance and tranquility, offering a spa-like experience right at home. Upstairs - two nice rooms. One En-Suite Oasis and the other a flex room/BR/office/play room... Split from Owner's main En-Suite are two beautifully appointed bedrooms (every bedroom has a walk-in closet!), and a hall bath with walk-in shower. Off main living - French doors seamlessly connect the indoor and outdoor living areas, leading to an expansive covered porch designed for entertaining. The outdoor space features a stylish pool surrounded by lush landscaping, creating a tranquil retreat. A chic cabana with a lounging area provides the perfect spot for relaxation, dining and hosting friends and family. Every detail of this home is crafted to enhance the coastal lifestyle, with ample space for both indoor and outdoor living, making it the ultimate sanctuary for relaxation and entertaining.
Zillow last checked: 8 hours ago
Listing updated: April 11, 2025 at 01:36pm
Listed by:
Lynn Bulman 252-339-6517,
Howard Hanna Outer Banks Realt
Bought with:
Outer Banks Realty Group
Source: OBAR,MLS#: 128187
Facts & features
Interior
Bedrooms & bathrooms
- Bedrooms: 4
- Bathrooms: 4
- Full bathrooms: 3
- Partial bathrooms: 1
Heating
- Central, Heat Pump
Cooling
- Central Air, Heat Pump
Appliances
- Included: Dryer, Dishwasher, Microwave, Refrigerator, Range/Oven, Washer, Wine Cooler
Features
- Cathedral Ceiling(s), Pantry, Walk-In Closet(s), Entrance Foyer
- Flooring: Engineered Wood
Interior area
- Total structure area: 2,683
- Total interior livable area: 2,683 sqft
Property
Parking
- Total spaces: 2
- Parking features: Off Street, Paved
- Attached garage spaces: 2
- Details: Garage: 2 Car, Attached
Features
- Has private pool: Yes
- Pool features: Salt Water, Heated, In Ground, Outdoor Pool, Private
- Waterfront features: None
Lot
- Size: 0.59 Acres
- Dimensions: 155 x 140 x 56 x 104 x 231
- Features: Cul-De-Sac
Details
- Zoning: RS1
Construction
Type & style
- Home type: SingleFamily
- Architectural style: Low Country
- Property subtype: Single Family Residence, Residential
Materials
- Frame, Wood Siding, Composite Siding
- Roof: Asphalt
Condition
- Year built: 2017
Utilities & green energy
- Sewer: Septic Tank
- Water: Public, Well
Community & neighborhood
Location
- Region: Kitty Hawk
- Subdivision: Chicahauk
Other
Other facts
- Listing agreement: Exclusive Right To Sell
- Listing terms: Conventional
- Ownership: Owned 12 Months or less
- Road surface type: Paved
Price history
| Date | Event | Price |
|---|---|---|
| 3/31/2025 | Sold | $1,225,000-5.7%$457/sqft |
Source: | ||
| 2/26/2025 | Contingent | $1,299,000$484/sqft |
Source: | ||
| 2/7/2025 | Listed for sale | $1,299,000$484/sqft |
Source: | ||
| 10/7/2024 | Sold | $1,299,000$484/sqft |
Source: | ||
| 9/18/2024 | Contingent | $1,299,000$484/sqft |
Source: | ||
Public tax history
Tax history is unavailable.
Neighborhood: 27949
Nearby schools
GreatSchools rating
- 8/10Kitty Hawk Elementary SchoolGrades: K-5Distance: 0.6 mi
- 8/10First Flight Middle SchoolGrades: 6-8Distance: 7.8 mi
- 7/10First Flight High SchoolGrades: 9-12Distance: 7.5 mi

Get pre-qualified for a loan
At Zillow Home Loans, we can pre-qualify you in as little as 5 minutes with no impact to your credit score.An equal housing lender. NMLS #10287.
Sell for more on Zillow
Get a free Zillow Showcase℠ listing and you could sell for .
$1,217,300
2% more+ $24,346
With Zillow Showcase(estimated)
$1,241,646