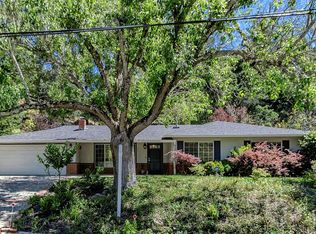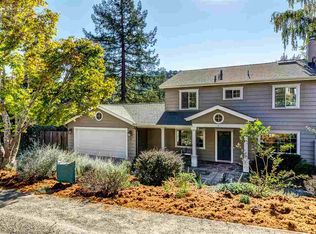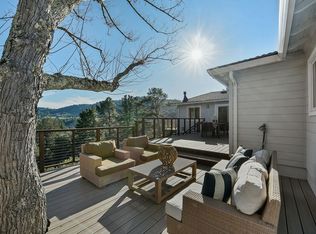Sold for $1,465,000 on 04/28/25
$1,465,000
54 Don Gabriel Way, Orinda, CA 94563
3beds
1,606sqft
Residential, Single Family Residence
Built in 1955
0.59 Acres Lot
$1,412,000 Zestimate®
$912/sqft
$4,679 Estimated rent
Home value
$1,412,000
$1.27M - $1.57M
$4,679/mo
Zestimate® history
Loading...
Owner options
Explore your selling options
What's special
Stunningly remodeled 3BD+Office, 2BA home in Del Rey. This Modern Farmhouse is ideally located near 12 years of top-rated schools with an abundance of gorgeous upgraded details. A spacious living room boasts a fireplace with custom-built bookshelves and plantation shutters and an open-concept floor-plan flows to the dining room and kitchen, with a sliding door leading to the backyard. The remodeled kitchen features a breakfast bar, quartz countertops, white cabinets, and oversized walk-in pantry. A remodeled laundry room offers abundant storage and a window overlooking the backyard. The office is bright, with sliding door providing its own entrance. The primary suite is a serene retreat, with recessed lighting, plantation shutters, and crown molding and a primary bath beautifully remodeled with quartz and tile shower, frameless glass door, dual shower heads, and a new vanity. Two additional bedrooms are spacious and the remodeled spa-like hall bath features a quartz vanity, bathtub with tile surround, and modern finishes. The outdoor oasis with parklike setting that includes a paver patio, fountain, play space, and park bench under an oak tree with its own swing! Additional updates include solar panels with battery and refinished hardwood floors.
Zillow last checked: 8 hours ago
Listing updated: April 29, 2025 at 06:00pm
Listed by:
Meredith Peterson DRE #01310587 Agt:925-788-7034,
Vanguard Properties
Bought with:
Caitlin Hudson, DRE #01948905
Twin Oaks Real Estate
Source: CCAR,MLS#: 41089864
Facts & features
Interior
Bedrooms & bathrooms
- Bedrooms: 3
- Bathrooms: 2
- Full bathrooms: 2
Kitchen
- Features: Breakfast Bar, Counter - Solid Surface, Dishwasher, Double Oven, Eat In Kitchen, Garbage Disposal, Gas Range/Cooktop, Oven Built-in, Pantry, Refrigerator, Self-Cleaning Oven, Updated Kitchen
Heating
- Forced Air, Natural Gas, Central, Fireplace(s)
Cooling
- Has cooling: Yes
Appliances
- Included: Dishwasher, Double Oven, Gas Range, Oven, Refrigerator, Self Cleaning Oven, Dryer, Washer
- Laundry: Cabinets, Electric
Features
- Storage, Breakfast Bar, Counter - Solid Surface, Pantry, Updated Kitchen
- Flooring: Tile
- Windows: Screens, Window Coverings
- Number of fireplaces: 1
- Fireplace features: Living Room, Wood Burning
Interior area
- Total structure area: 1,606
- Total interior livable area: 1,606 sqft
Property
Parking
- Total spaces: 2
- Parking features: Garage Door Opener
- Garage spaces: 2
Features
- Levels: One
- Stories: 1
- Patio & porch: Terrace
- Exterior features: Lighting, Garden, Garden/Play
- Pool features: None, Solar Pool Leased
- Fencing: Partial Fence,Fenced
Lot
- Size: 0.59 Acres
- Features: Sloped Up, Front Yard, Back Yard, Side Yard, Yard Space
Details
- Parcel number: 2710400348
- Special conditions: Standard
- Other equipment: Irrigation Equipment
Construction
Type & style
- Home type: SingleFamily
- Architectural style: Traditional
- Property subtype: Residential, Single Family Residence
Materials
- Brick, Composition Shingles, Wood Siding, Stucco
- Roof: Composition
Condition
- Existing
- New construction: No
- Year built: 1955
Utilities & green energy
- Electric: 220 Volts in Laundry
- Utilities for property: Cable Connected, Individual Electric Meter, Individual Gas Meter
Community & neighborhood
Location
- Region: Orinda
- Subdivision: Del Rey
Price history
| Date | Event | Price |
|---|---|---|
| 4/28/2025 | Sold | $1,465,000+2.8%$912/sqft |
Source: | ||
| 4/16/2025 | Pending sale | $1,425,000$887/sqft |
Source: | ||
| 4/9/2025 | Price change | $1,425,000-4.7%$887/sqft |
Source: | ||
| 3/28/2025 | Price change | $1,495,000-3.5%$931/sqft |
Source: | ||
| 3/20/2025 | Listed for sale | $1,550,000$965/sqft |
Source: | ||
Public tax history
| Year | Property taxes | Tax assessment |
|---|---|---|
| 2025 | $4,396 +1.5% | $208,956 +2% |
| 2024 | $4,329 +1.6% | $204,860 +2% |
| 2023 | $4,261 +8.4% | $200,844 +2% |
Find assessor info on the county website
Neighborhood: 94563
Nearby schools
GreatSchools rating
- 8/10Del Rey Elementary SchoolGrades: K-5Distance: 0.3 mi
- 8/10Orinda Intermediate SchoolGrades: 6-8Distance: 0.6 mi
- 10/10Miramonte High SchoolGrades: 9-12Distance: 0.9 mi
Schools provided by the listing agent
- District: Orinda (925) 254-4901
Source: CCAR. This data may not be complete. We recommend contacting the local school district to confirm school assignments for this home.
Get a cash offer in 3 minutes
Find out how much your home could sell for in as little as 3 minutes with a no-obligation cash offer.
Estimated market value
$1,412,000
Get a cash offer in 3 minutes
Find out how much your home could sell for in as little as 3 minutes with a no-obligation cash offer.
Estimated market value
$1,412,000


