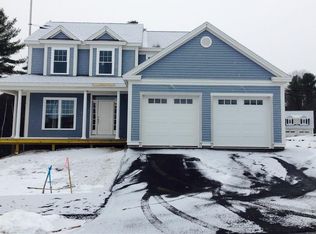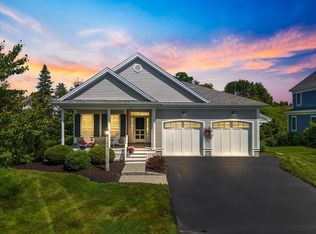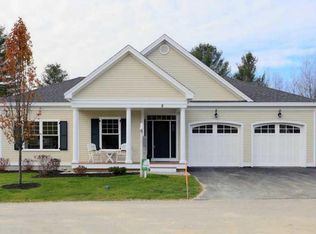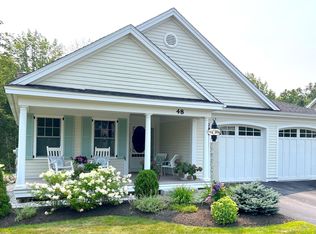Closed
$799,000
54 Drowne Road, Cumberland, ME 04021
4beds
2,594sqft
Single Family Residence
Built in 2013
0.26 Acres Lot
$834,300 Zestimate®
$308/sqft
$4,196 Estimated rent
Home value
$834,300
$776,000 - $901,000
$4,196/mo
Zestimate® history
Loading...
Owner options
Explore your selling options
What's special
Cumberland's Village Green community, this ranch style home built in 2012 combines contemporary flair with natural beauty. Featuring gleaming granite countertops on the 14 foot kitchen island, plus a formal dining area with direct access to the side deck with sweeping views of the Barlett Pear trees that lined sidewalks. Enjoy your morning coffee on the wide front porch in this friendly neighborhood. Chat with neighbors walking their dogs or just enjoy the morning in this friendly neighborhood. Walk to Cumberland Town Hall Farmers Market on Saturday during the season and meet more neighbors and local vendors. Walk to Prince Memorial Library. Enjoy the warmth of the gas fireplace during the cold months, and entertaining on your deck in the summer. The homealsofeaturescenteral air. The primary suite offers privacy and space to relax--large walk-in closet and a well layed out bathroom. There are two additional bedrooms with a bathroom. The lower level opens to a large family room with full bath and bedroom. This would a good space for family members or visiting friends to stay. Hike the Town Forest trail from the near by trailhead, only a short distance to Twin Brooks Recreation fields, walk to Little League games during the season. Enjoy free access to Broad Cove Reserve Beach comple. This community offers the option to join a maintenance plan with services such as plowing and lawn care.
Zillow last checked: 8 hours ago
Listing updated: December 05, 2024 at 12:43pm
Listed by:
Berkshire Hathaway HomeServices Northeast Real Estate
Bought with:
Vitalius Real Estate Group, LLC
Source: Maine Listings,MLS#: 1607057
Facts & features
Interior
Bedrooms & bathrooms
- Bedrooms: 4
- Bathrooms: 3
- Full bathrooms: 3
Primary bedroom
- Features: Closet, Double Vanity, Full Bath, Separate Shower, Suite
- Level: First
Bedroom 1
- Features: Closet
- Level: First
Bedroom 2
- Features: Closet
- Level: First
Bedroom 3
- Features: Closet
- Level: Basement
Great room
- Features: Gas Fireplace
- Level: First
Kitchen
- Features: Eat-in Kitchen, Kitchen Island, Pantry
- Level: First
Heating
- Direct Vent Furnace, Forced Air, Zoned
Cooling
- Central Air
Appliances
- Included: Dishwasher, Dryer, Microwave, Electric Range, Refrigerator, Washer
Features
- 1st Floor Bedroom, 1st Floor Primary Bedroom w/Bath, Bathtub, One-Floor Living, Pantry, Shower, Walk-In Closet(s), Primary Bedroom w/Bath
- Flooring: Carpet, Tile, Wood
- Doors: Storm Door(s)
- Windows: Low Emissivity Windows
- Basement: Interior Entry,Daylight,Finished,Full
- Number of fireplaces: 1
Interior area
- Total structure area: 2,594
- Total interior livable area: 2,594 sqft
- Finished area above ground: 1,794
- Finished area below ground: 800
Property
Parking
- Total spaces: 2
- Parking features: Paved, 1 - 4 Spaces, Off Street, Garage Door Opener
- Attached garage spaces: 2
Accessibility
- Accessibility features: Level Entry
Features
- Patio & porch: Deck
Lot
- Size: 0.26 Acres
- Features: Near Public Beach, Near Turnpike/Interstate, Near Town, Neighborhood, Open Lot, Sidewalks, Landscaped
Details
- Parcel number: CMBLMU10L7BU12
- Zoning: VMU
- Other equipment: Cable
Construction
Type & style
- Home type: SingleFamily
- Architectural style: Contemporary,Cottage,Dutch Colonial
- Property subtype: Single Family Residence
Materials
- Wood Frame, Clapboard, Composition, Fiber Cement
- Roof: Composition,Shingle
Condition
- Year built: 2013
Utilities & green energy
- Electric: Circuit Breakers, Underground
- Sewer: Public Sewer
- Water: Public
Green energy
- Energy efficient items: Ceiling Fans
Community & neighborhood
Security
- Security features: Air Radon Mitigation System
Location
- Region: Cumberland
Other
Other facts
- Road surface type: Paved
Price history
| Date | Event | Price |
|---|---|---|
| 12/5/2024 | Sold | $799,000$308/sqft |
Source: | ||
| 10/31/2024 | Pending sale | $799,000$308/sqft |
Source: | ||
| 10/24/2024 | Price change | $799,000-4.9%$308/sqft |
Source: | ||
| 10/17/2024 | Listed for sale | $840,000+61.8%$324/sqft |
Source: | ||
| 11/22/2019 | Sold | $519,000$200/sqft |
Source: | ||
Public tax history
| Year | Property taxes | Tax assessment |
|---|---|---|
| 2024 | $11,007 +5% | $473,400 |
| 2023 | $10,486 +4.5% | $473,400 |
| 2022 | $10,036 +3.2% | $473,400 |
Find assessor info on the county website
Neighborhood: Cumberland Center
Nearby schools
GreatSchools rating
- 10/10Mabel I Wilson SchoolGrades: PK-3Distance: 0.6 mi
- 10/10Greely Middle SchoolGrades: 6-8Distance: 0.7 mi
- 10/10Greely High SchoolGrades: 9-12Distance: 0.8 mi
Get pre-qualified for a loan
At Zillow Home Loans, we can pre-qualify you in as little as 5 minutes with no impact to your credit score.An equal housing lender. NMLS #10287.
Sell for more on Zillow
Get a Zillow Showcase℠ listing at no additional cost and you could sell for .
$834,300
2% more+$16,686
With Zillow Showcase(estimated)$850,986



