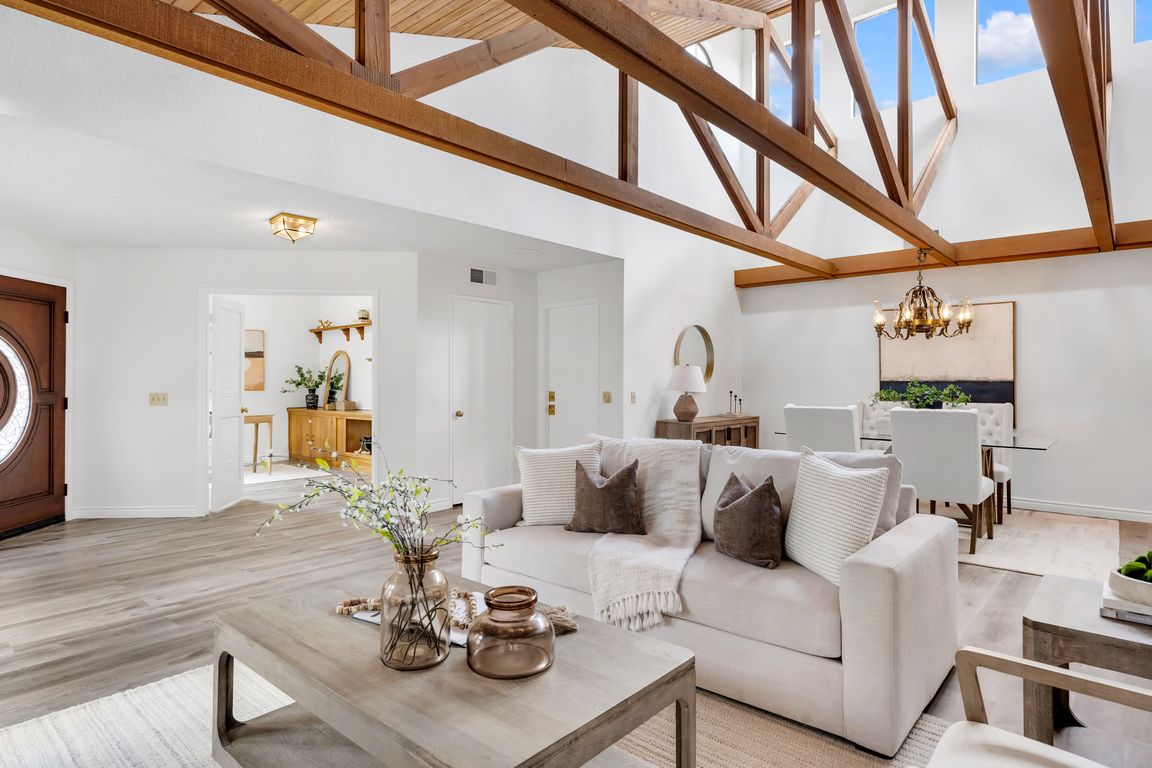Open: Sat 2pm-4pm

For salePrice cut: $20K (10/14)
$910,000
3beds
1,935sqft
54 Falcon Ridge Dr, Pomona, CA 91766
3beds
1,935sqft
Single family residence
Built in 1981
5,239 sqft
2 Attached garage spaces
$470 price/sqft
What's special
Well-appointed private backyardSpacious kitchenWet bar
Welcome to 54 Falcon Ridge – Your Ideal Phillips Ranch Retreat! This beautifully maintained single-level home offers over 1,900 sq ft of open and airy living space—perfect for first-time buyers, downsizers, or anyone seeking comfort and convenience in one of Pomona’s most desirable communities. Featuring 2 SPACIOUS BEDROOMS PLUS A DEN ...
- 202 days |
- 1,458 |
- 39 |
Source: CRMLS,MLS#: PW25172448 Originating MLS: California Regional MLS
Originating MLS: California Regional MLS
Travel times
Kitchen
Living Room
Primary Bedroom
Zillow last checked: 7 hours ago
Listing updated: October 14, 2025 at 04:22pm
Listing Provided by:
Peter Au DRE #01935667 949-838-5800,
Berkshire Hathaway HomeServices California Properties,
Katrina Walsh DRE #02218864,
Berkshire Hathaway HomeService
Source: CRMLS,MLS#: PW25172448 Originating MLS: California Regional MLS
Originating MLS: California Regional MLS
Facts & features
Interior
Bedrooms & bathrooms
- Bedrooms: 3
- Bathrooms: 2
- Full bathrooms: 2
- Main level bathrooms: 2
- Main level bedrooms: 3
Rooms
- Room types: Bedroom, Kitchen, Primary Bedroom, Dining Room
Primary bedroom
- Features: Main Level Primary
Primary bedroom
- Features: Primary Suite
Bedroom
- Features: All Bedrooms Down
Bedroom
- Features: Bedroom on Main Level
Heating
- Central
Cooling
- Central Air
Appliances
- Included: Gas Cooktop, Gas Oven, Microwave, Vented Exhaust Fan, Water Heater
- Laundry: Washer Hookup, Gas Dryer Hookup, In Garage
Features
- Beamed Ceilings, Wet Bar, Breakfast Area, Cathedral Ceiling(s), Separate/Formal Dining Room, Eat-in Kitchen, High Ceilings, Open Floorplan, All Bedrooms Down, Bedroom on Main Level, Main Level Primary, Primary Suite
- Flooring: Vinyl
- Has fireplace: Yes
- Fireplace features: Living Room
- Common walls with other units/homes: No Common Walls
Interior area
- Total interior livable area: 1,935 sqft
Video & virtual tour
Property
Parking
- Total spaces: 2
- Parking features: Door-Multi, Driveway Level, Garage Faces Front, Garage
- Attached garage spaces: 2
Features
- Levels: One
- Stories: 1
- Entry location: 1
- Pool features: None
- Spa features: None
- Fencing: Vinyl,Wood
- Has view: Yes
- View description: Park/Greenbelt, Mountain(s), Neighborhood
Lot
- Size: 5,239 Square Feet
- Features: 0-1 Unit/Acre, Garden, Greenbelt, Street Level, Yard
Details
- Parcel number: 8711012001
- Zoning: POPRD*
- Special conditions: Standard
Construction
Type & style
- Home type: SingleFamily
- Architectural style: Spanish
- Property subtype: Single Family Residence
Materials
- Stucco
- Foundation: Slab
- Roof: Spanish Tile
Condition
- Turnkey
- New construction: No
- Year built: 1981
Utilities & green energy
- Sewer: Public Sewer
- Water: Public
- Utilities for property: Cable Available, Electricity Connected, Natural Gas Connected, Sewer Connected, Water Connected
Community & HOA
Community
- Features: Curbs, Storm Drain(s), Street Lights, Suburban, Sidewalks
- Security: Carbon Monoxide Detector(s), Smoke Detector(s)
Location
- Region: Pomona
Financial & listing details
- Price per square foot: $470/sqft
- Tax assessed value: $407,479
- Annual tax amount: $5,602
- Date on market: 8/1/2025
- Listing terms: Cash,Conventional
- Road surface type: Paved