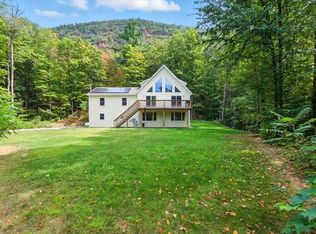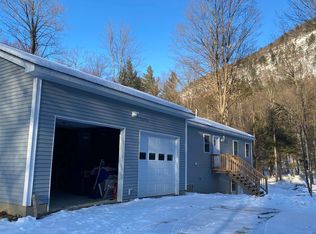Here is your chance to purchase a brand new home on 3 + wooded acres on picturesque Lower Notch Road. Just a short drive from the village center this to be built home features two levels of living space with 4 spacious bedrooms, which includes a owners suite with tiled shower. Plenty of storage or room for future expansion of living space in the walkout basement Other great features include life-proof vinyl flooring, recessed lighting, 2nd floor laundry, 28x30 2 car garage, vaulted ceiling in great room and nice deck overlooking yard.
This property is off market, which means it's not currently listed for sale or rent on Zillow. This may be different from what's available on other websites or public sources.


