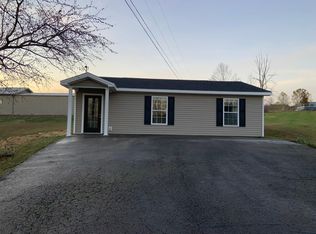Sold for $247,500
$247,500
54 Fox Run Rd, Morehead, KY 40351
3beds
2,230sqft
Townhouse
Built in ----
0.84 Acres Lot
$249,000 Zestimate®
$111/sqft
$1,373 Estimated rent
Home value
$249,000
Estimated sales range
Not available
$1,373/mo
Zestimate® history
Loading...
Owner options
Explore your selling options
What's special
This beautiful 1.5 story home with over 2200 sq. ft. of living space conveniently located just off HWY 32. The primary bedroom and the utility room are located on the first floor. The kitchen has lots of cabinet space and stainless steel appliances, while offering plenty room for the family at dinner time. You will enjoy the large family room, with plenty room for entertaining. The back covered deck opens up to very nice backyard, perfect for outdoor games, entertaining or just simply enjoying a place to wind down. This is a great area for commuting, close to both I-64 exits.
Zillow last checked: 8 hours ago
Listing updated: October 15, 2025 at 10:18pm
Listed by:
Keith White 606-207-4934,
CENTURY 21 Advantage Realty,
Kasey Jasper 859-516-3647,
CENTURY 21 Advantage Realty
Bought with:
Keith White, 220535
CENTURY 21 Advantage Realty
Source: Imagine MLS,MLS#: 25017833
Facts & features
Interior
Bedrooms & bathrooms
- Bedrooms: 3
- Bathrooms: 2
- Full bathrooms: 2
Primary bedroom
- Level: First
Bedroom 1
- Level: First
Bedroom 2
- Level: Second
Bathroom 1
- Description: Full Bath
- Level: First
Bathroom 2
- Description: Full Bath
- Level: Second
Heating
- Heat Pump
Cooling
- Heat Pump, Window Unit(s)
Appliances
- Included: Dishwasher, Refrigerator, Range
- Laundry: Electric Dryer Hookup, Washer Hookup
Features
- Eat-in Kitchen, Master Downstairs, Ceiling Fan(s)
- Flooring: Carpet, Laminate, Tile
- Windows: Insulated Windows
- Has basement: No
- Has fireplace: No
Interior area
- Total structure area: 2,230
- Total interior livable area: 2,230 sqft
- Finished area above ground: 2,230
- Finished area below ground: 0
Property
Parking
- Parking features: Driveway
- Has uncovered spaces: Yes
Features
- Levels: One and One Half
- Patio & porch: Deck, Porch
- Fencing: None
- Has view: Yes
- View description: Neighborhood
Lot
- Size: 0.84 Acres
Details
- Additional structures: Shed(s)
- Parcel number: 02800 00 078.00
Construction
Type & style
- Home type: Townhouse
- Architectural style: Ranch
- Property subtype: Townhouse
Materials
- Brick Veneer, Vinyl Siding
- Foundation: Block
- Roof: Shingle
Condition
- New construction: No
Utilities & green energy
- Sewer: Septic Tank
- Water: Public
- Utilities for property: Electricity Connected, Water Connected
Community & neighborhood
Location
- Region: Morehead
- Subdivision: Rural
Price history
| Date | Event | Price |
|---|---|---|
| 9/15/2025 | Sold | $247,500-1%$111/sqft |
Source: | ||
| 8/20/2025 | Contingent | $250,000$112/sqft |
Source: | ||
| 8/13/2025 | Listed for sale | $250,000+177.8%$112/sqft |
Source: | ||
| 10/15/2008 | Sold | $90,000$40/sqft |
Source: Public Record Report a problem | ||
Public tax history
| Year | Property taxes | Tax assessment |
|---|---|---|
| 2022 | $1,050 -2.5% | $121,500 |
| 2021 | $1,077 -1.8% | $121,500 |
| 2020 | $1,096 -1.1% | $121,500 |
Find assessor info on the county website
Neighborhood: 40351
Nearby schools
GreatSchools rating
- 5/10Tilden Hogge Elementary SchoolGrades: K-5Distance: 5 mi
- 4/10Rowan County Middle SchoolGrades: 6-8Distance: 2.7 mi
- 7/10Rowan County Senior High SchoolGrades: 9-12Distance: 2.9 mi
Schools provided by the listing agent
- Elementary: Rowan Co
- Middle: Rowan Co
- High: Rowan Co
Source: Imagine MLS. This data may not be complete. We recommend contacting the local school district to confirm school assignments for this home.
Get pre-qualified for a loan
At Zillow Home Loans, we can pre-qualify you in as little as 5 minutes with no impact to your credit score.An equal housing lender. NMLS #10287.
