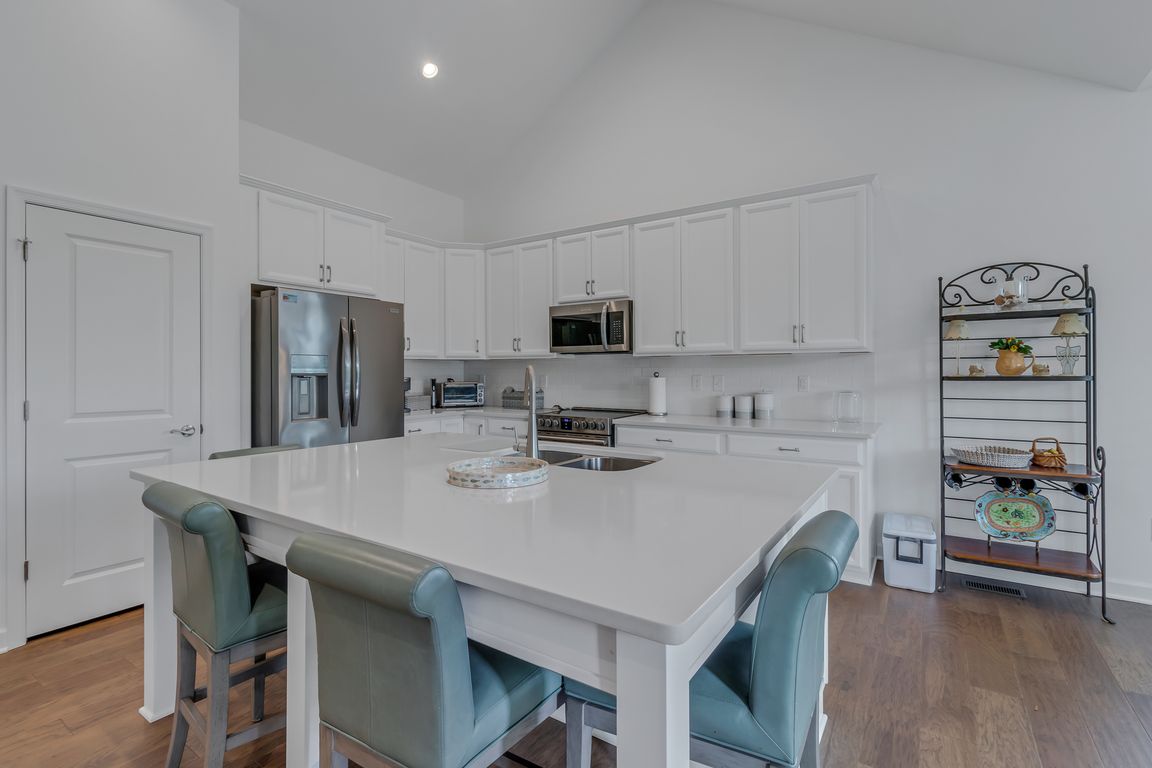
For sale
$599,000
4beds
3,304sqft
54 Genevieve, Irvington, VA 22480
4beds
3,304sqft
Single family residence
Built in 2023
1 Attached garage space
$181 price/sqft
$242 monthly HOA fee
What's special
Open floor planHardwood and tile flooringStainless appliance packageQuartz countertops
Beautiful like new home offering many upgrades including Stainless appliance package, Quartz countertops, hardwood and tile flooring. Open floor plan, kitchen, utility room. Primary bedroom w/ensuite bathroom, 2 guest bedrooms, additional full bathroom on main floor. Enjoy the view and all nature has to offer while sitting or outdoor dining on ...
- 17 days |
- 208 |
- 4 |
Source: CVRMLS,MLS#: 2526538 Originating MLS: Central Virginia Regional MLS
Originating MLS: Central Virginia Regional MLS
Travel times
Living Room
Kitchen
Primary Bedroom
Zillow last checked: 8 hours ago
Listing updated: September 20, 2025 at 04:01am
Listed by:
Nicole Allen 804-514-1634,
Hometown Realty
Source: CVRMLS,MLS#: 2526538 Originating MLS: Central Virginia Regional MLS
Originating MLS: Central Virginia Regional MLS
Facts & features
Interior
Bedrooms & bathrooms
- Bedrooms: 4
- Bathrooms: 3
- Full bathrooms: 3
Primary bedroom
- Level: Main
- Dimensions: 0 x 0
Bedroom 2
- Level: Main
- Dimensions: 0 x 0
Bedroom 3
- Level: Main
- Dimensions: 0 x 0
Bedroom 4
- Level: Basement
- Dimensions: 0 x 0
Additional room
- Level: Basement
- Dimensions: 0 x 0
Foyer
- Level: Main
- Dimensions: 0 x 0
Other
- Description: Tub & Shower
- Level: Basement
Other
- Description: Tub & Shower
- Level: First
Great room
- Level: Main
- Dimensions: 0 x 0
Kitchen
- Level: Main
- Dimensions: 0 x 0
Laundry
- Level: Main
- Dimensions: 0 x 0
Heating
- Electric, Heat Pump
Cooling
- Electric, Heat Pump
Appliances
- Included: Electric Water Heater
Features
- Flooring: Tile, Wood
- Basement: Full
- Attic: Pull Down Stairs
Interior area
- Total interior livable area: 3,304 sqft
- Finished area above ground: 3,304
- Finished area below ground: 0
Property
Parking
- Total spaces: 1.5
- Parking features: Attached, Garage
- Attached garage spaces: 1.5
Features
- Levels: Two
- Stories: 2
- Patio & porch: Balcony, Rear Porch
- Pool features: Pool, Community
Details
- Parcel number: 28G67
Construction
Type & style
- Home type: SingleFamily
- Architectural style: A-Frame,Custom
- Property subtype: Single Family Residence
Materials
- Block, Drywall, HardiPlank Type
- Roof: Shingle
Condition
- Resale
- New construction: No
- Year built: 2023
Utilities & green energy
- Sewer: Public Sewer
- Water: Public
Community & HOA
Community
- Features: Clubhouse, Pool, Tennis Court(s)
- Subdivision: Hills Quarter
HOA
- Has HOA: Yes
- HOA fee: $242 monthly
Location
- Region: Irvington
Financial & listing details
- Price per square foot: $181/sqft
- Date on market: 9/18/2025
- Ownership: Individuals
- Ownership type: Sole Proprietor