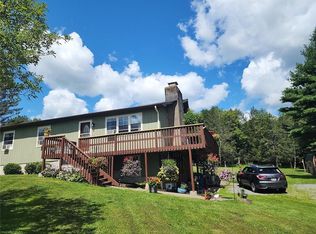Sold for $350,000 on 10/24/25
$350,000
54 Graby Road, Callicoon, NY 12723
3beds
1,400sqft
Single Family Residence, Residential
Built in 1977
4.11 Acres Lot
$351,100 Zestimate®
$250/sqft
$2,447 Estimated rent
Home value
$351,100
$207,000 - $593,000
$2,447/mo
Zestimate® history
Loading...
Owner options
Explore your selling options
What's special
Welcome to your dream country retreat! This beautifully upgraded 3-bedroom, 2-bathroom raised ranch is nestled on 4 picturesque acres in the rolling hills of Callicoon, New York. Enjoy sweeping 360-degree views, including breathtaking sights of the distant mountains—an ideal escape for nature lovers and those seeking tranquility.
Step inside to discover a newly renovated kitchen, perfect for entertaining, along with brand-new windows, sliding glass doors, and a spacious new deck where you can relax and soak in the stunning landscape. This move-in-ready home also features a variety of outdoor enhancements, including a greenhouse, a guest building, a duck house/chicken coop, a storage shed, and two swing sets—perfect for homesteading or hosting guests.
Whether you're looking for a full-time residence or a weekend getaway, this charming property offers privacy, peace, and plenty of space to grow and explore. Don't miss this rare opportunity to own a slice of paradise in one of the Catskills’ most desirable locations!
Zillow last checked: 8 hours ago
Listing updated: October 27, 2025 at 10:52am
Listed by:
Dominique Jenkins 917-476-5216,
Keller Williams Hudson Valley 845-610-6065
Bought with:
Thelonious Johnson, 10401332765
Hart & Johnson Realty
Source: OneKey® MLS,MLS#: 885418
Facts & features
Interior
Bedrooms & bathrooms
- Bedrooms: 3
- Bathrooms: 2
- Full bathrooms: 2
Heating
- Baseboard, Forced Air, Wood
Cooling
- Electric
Appliances
- Included: Dishwasher, Electric Range, Electric Water Heater, Refrigerator, Stainless Steel Appliance(s)
- Laundry: Washer/Dryer Hookup
Features
- First Floor Bedroom, First Floor Full Bath, Open Floorplan, Open Kitchen, Master Downstairs, Walk Through Kitchen
- Flooring: Combination, Hardwood, Tile, Wood
- Attic: Pull Stairs
- Has fireplace: No
Interior area
- Total structure area: 1,400
- Total interior livable area: 1,400 sqft
Property
Parking
- Parking features: Driveway
- Has uncovered spaces: Yes
Features
- Exterior features: Garden, Other
- Has view: Yes
- View description: Mountain(s), Open, Panoramic
Lot
- Size: 4.11 Acres
- Features: Back Yard, Cleared, Front Yard, Garden, Level, Views
Details
- Additional structures: Greenhouse, Guest House
- Parcel number: 320003700001014028
- Special conditions: None
Construction
Type & style
- Home type: SingleFamily
- Architectural style: Mid-Century Modern
- Property subtype: Single Family Residence, Residential
Materials
- Wood Siding
Condition
- Updated/Remodeled
- Year built: 1977
- Major remodel year: 1977
Utilities & green energy
- Sewer: Septic Tank
- Utilities for property: Cable Connected
Community & neighborhood
Location
- Region: Callicoon
Other
Other facts
- Listing agreement: Exclusive Right To Sell
- Listing terms: Cash,Conventional,FHA,VA
Price history
| Date | Event | Price |
|---|---|---|
| 10/24/2025 | Sold | $350,000-9.1%$250/sqft |
Source: | ||
| 8/22/2025 | Pending sale | $385,000$275/sqft |
Source: | ||
| 7/5/2025 | Listed for sale | $385,000+14.9%$275/sqft |
Source: | ||
| 4/15/2024 | Sold | $335,000$239/sqft |
Source: | ||
| 2/7/2024 | Pending sale | $335,000$239/sqft |
Source: | ||
Public tax history
| Year | Property taxes | Tax assessment |
|---|---|---|
| 2024 | -- | $91,700 |
| 2023 | -- | $91,700 |
| 2022 | -- | $91,700 +7.4% |
Find assessor info on the county website
Neighborhood: 12723
Nearby schools
GreatSchools rating
- 5/10Sullivan West Elementary SchoolGrades: PK-6Distance: 5.6 mi
- 5/10Sullivan West High School At Lake HuntingtonGrades: 7-12Distance: 8.2 mi
Schools provided by the listing agent
- Elementary: Sullivan West Elementary
- Middle: SULLIVAN WEST HIGH SCHOOL AT LAKE HUNTINGTON
- High: Sullivan West High School At Lake Huntington
Source: OneKey® MLS. This data may not be complete. We recommend contacting the local school district to confirm school assignments for this home.
