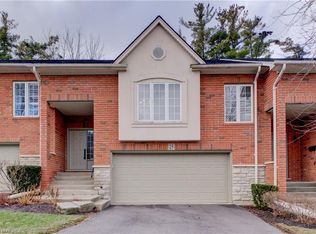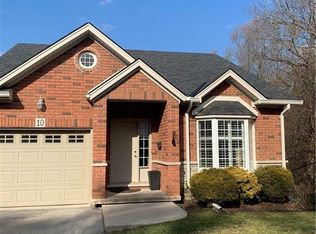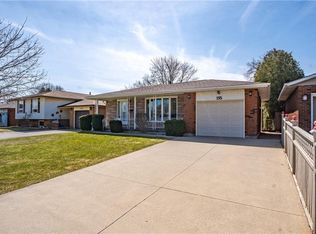A Lovely Condo in a Prestigious Neighbourhood! The condos don't come up for sale very often in this highly sought-after complex that is close to the Brantford Golf & Country Club, Glenhyrst Art Gallery of Brant, Tim Horton's, quick access to the highway, and Brant Conservation Area with Wilkes Dam and walking trails along the Grand River. This spacious 2 bedroom, 2 bathroom bungalow has an open concept layout featuring a bright eat-in kitchen, an inviting living room for entertaining with a gas fireplace and doors leading out to a private deck that looks out to the mature trees, a large master bedroom that boasts a walk-in closet and its own ensuite bathroom with a jetted tub, a convenient main floor laundry room, an immaculate bathroom with a walk-in shower, a huge unspoiled basement with a rough-in for a 3rd bathroom(if needed) and a walk-out to the backyard space. Pride of ownership is evident in this well-managed condominium with a low condo fee of only $268.84/month. A lovely home in a great neighbourhood that's close to all amenities and has everything you need on the main level. Enjoy condo living at its finest! Book a private viewing before it's gone!
This property is off market, which means it's not currently listed for sale or rent on Zillow. This may be different from what's available on other websites or public sources.


