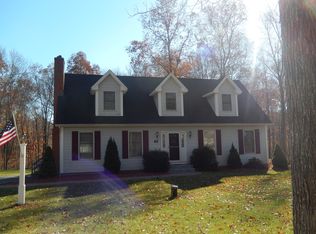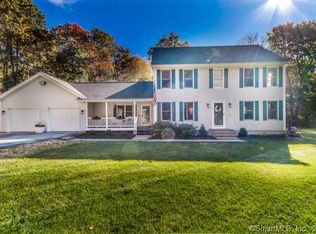Gorgeous 3-bedroom Colonial featuring beautiful architectural design and open floorplan filled with sunlight, freshly painted and loaded with living and storage space! Step in and discover soaring high vaulted ceilings, beautiful new Anderson windows and hardwood floors! Living room offers a cozy brick wood-burning fireplace to sit by on those colder nights. Living room opens to a spacious and welcoming dining room surrounded by windows. Prepare a delicious meal in this lovely eat-in kitchen with granite counters, new stainless steel appliances, tile flooring and pantry! Easily accommodate guests with a separate family room that leads out to a gorgeous and private shaded back yard. Enjoy time with guests having a cookout or spend a quiet afternoon working in the garden. At the end of a long day, retreat to a large master suite with walk-in closet and vaulted ceilings! Both full baths include skylights bringing in plenty of sunlight. 2nd and 3rd bedrooms are both spacious and offer dual closets. 2nd floor also includes a lovely nook at the top of the stairs, great for a reading spot, desk space or to add a storage unit. Stay comfortable on the hottest days with central air! This home also includes new gutters and a generator hookup. Located on a quiet cul-de-sac away from the noise, yet convenient to Rt. 2. Tour today!!
This property is off market, which means it's not currently listed for sale or rent on Zillow. This may be different from what's available on other websites or public sources.

