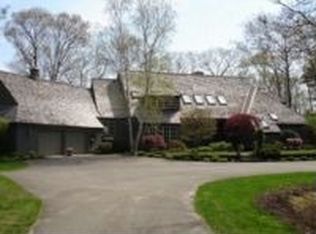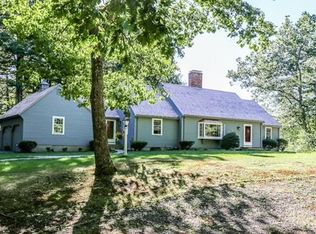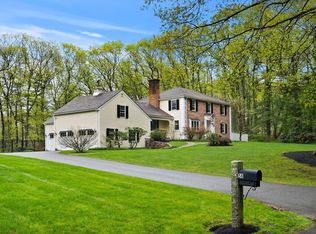Sold for $1,215,000
$1,215,000
54 High Ridge Rd, Boxford, MA 01921
4beds
3,792sqft
Single Family Residence
Built in 1980
3.34 Acres Lot
$1,211,300 Zestimate®
$320/sqft
$5,885 Estimated rent
Home value
$1,211,300
$1.10M - $1.33M
$5,885/mo
Zestimate® history
Loading...
Owner options
Explore your selling options
What's special
Nestled on 3+ acres in one of Boxford's premier locations, this classic Wills Colonial blends timeless elegance w/modern amenities. Hardwood floors, built-ins & tasteful updates radiate warmth & charm. Eat-in chef’s kitchen features a cozy fireplace, center island, granite, pantry & striking walnut floor. Adjacent family rm w/ gas FP leads to enclosed heated porch. Formal living & dining rooms w/architectural moldings offer inviting space for gatherings. Laundry rm & 1/2 bath complete 1st level. Upstairs boasts a spacious main bedrm & ensuite bath plus 3 additional bedrms & family bath. Bonus room above garage, w/ gas FP & built-ins, offers many possibilities. Off the bonus rm is a 2nd primary bedrm w/ensuite bath. Set back from the road, the property offers privacy w/ Four Mile Pond at its border for canoeing, kayaking & fishing. Residents also enjoy access to private tennis courts. Desirable MASCO schools. This home is a perfect blend of style and comfort in one exceptional package!
Zillow last checked: 8 hours ago
Listing updated: July 02, 2025 at 02:29pm
Listed by:
Mary Rossi 978-317-4015,
Coldwell Banker Realty - Beverly 978-927-1111
Bought with:
Paula Pickett
Coldwell Banker Realty - Marblehead
Source: MLS PIN,MLS#: 73375758
Facts & features
Interior
Bedrooms & bathrooms
- Bedrooms: 4
- Bathrooms: 4
- Full bathrooms: 3
- 1/2 bathrooms: 1
Primary bedroom
- Features: Bathroom - Full, Closet - Linen, Walk-In Closet(s), Closet, Flooring - Hardwood, Window Seat
- Level: Second
Bedroom 2
- Features: Bathroom - Full, Closet, Flooring - Hardwood, Dressing Room
- Level: Second
Bedroom 3
- Features: Closet, Flooring - Hardwood
- Level: Second
Bedroom 4
- Features: Closet, Flooring - Hardwood
- Level: Second
Bedroom 5
- Features: Closet, Flooring - Hardwood
- Level: Second
Primary bathroom
- Features: Yes
Bathroom 1
- Features: Bathroom - Half, Flooring - Stone/Ceramic Tile, Countertops - Stone/Granite/Solid
- Level: First
Bathroom 2
- Features: Bathroom - Full, Bathroom - Double Vanity/Sink, Bathroom - Tiled With Shower Stall, Flooring - Stone/Ceramic Tile, Countertops - Stone/Granite/Solid, Jacuzzi / Whirlpool Soaking Tub, Recessed Lighting
- Level: Second
Bathroom 3
- Features: Bathroom - 3/4, Bathroom - Double Vanity/Sink, Bathroom - With Shower Stall, Flooring - Stone/Ceramic Tile, Countertops - Stone/Granite/Solid
- Level: Second
Dining room
- Features: Flooring - Hardwood, Chair Rail, Lighting - Pendant, Crown Molding
- Level: First
Family room
- Features: Flooring - Hardwood, French Doors, Cable Hookup, Chair Rail
- Level: First
Kitchen
- Features: Closet/Cabinets - Custom Built, Flooring - Hardwood, Dining Area, Pantry, Countertops - Stone/Granite/Solid, Kitchen Island, Chair Rail, Exterior Access, Recessed Lighting, Remodeled
- Level: First
Living room
- Features: Flooring - Hardwood, French Doors, Crown Molding
- Level: First
Heating
- Baseboard, Natural Gas, Electric, Ductless
Cooling
- Central Air, Ductless
Appliances
- Included: Gas Water Heater, Tankless Water Heater, Oven, Dishwasher, Microwave, Range, Refrigerator, Freezer, Washer, Dryer, Gas Cooktop
- Laundry: Flooring - Hardwood, Electric Dryer Hookup, Washer Hookup, First Floor
Features
- Closet, Closet/Cabinets - Custom Built, Cable Hookup, Bathroom - Full, Bathroom - With Tub & Shower, Countertops - Stone/Granite/Solid, Lighting - Sconce, Entrance Foyer, Bonus Room, Bathroom, Internet Available - Broadband
- Flooring: Tile, Hardwood, Brick, Flooring - Hardwood, Flooring - Stone/Ceramic Tile
- Doors: Insulated Doors, French Doors
- Windows: Insulated Windows, Screens
- Basement: Full,Interior Entry,Bulkhead,Radon Remediation System,Concrete,Unfinished
- Number of fireplaces: 2
- Fireplace features: Family Room, Kitchen
Interior area
- Total structure area: 3,792
- Total interior livable area: 3,792 sqft
- Finished area above ground: 3,792
Property
Parking
- Total spaces: 7
- Parking features: Attached, Under, Garage Door Opener, Storage, Garage Faces Side, Paved Drive, Off Street, Paved
- Attached garage spaces: 2
- Uncovered spaces: 5
Features
- Patio & porch: Porch - Enclosed
- Exterior features: Porch - Enclosed, Rain Gutters, Storage, Professional Landscaping, Sprinkler System, Screens, Garden, Stone Wall
- Waterfront features: Stream
Lot
- Size: 3.34 Acres
- Features: Wooded, Marsh
Details
- Parcel number: 1869582
- Zoning: RA
Construction
Type & style
- Home type: SingleFamily
- Architectural style: Colonial
- Property subtype: Single Family Residence
Materials
- Frame
- Foundation: Concrete Perimeter
- Roof: Wood
Condition
- Year built: 1980
Utilities & green energy
- Electric: Generator, Circuit Breakers, 200+ Amp Service, Generator Connection
- Sewer: Private Sewer
- Water: Private
- Utilities for property: for Gas Range, for Electric Oven, for Electric Dryer, Washer Hookup, Generator Connection
Green energy
- Energy efficient items: Thermostat
Community & neighborhood
Community
- Community features: Tennis Court(s), Park, Walk/Jog Trails, Stable(s), Golf, Conservation Area, Highway Access, House of Worship, Public School
Location
- Region: Boxford
HOA & financial
HOA
- Has HOA: Yes
- HOA fee: $150 annually
Other
Other facts
- Road surface type: Paved
Price history
| Date | Event | Price |
|---|---|---|
| 7/1/2025 | Sold | $1,215,000+3.4%$320/sqft |
Source: MLS PIN #73375758 Report a problem | ||
| 5/20/2025 | Contingent | $1,175,000$310/sqft |
Source: MLS PIN #73375758 Report a problem | ||
| 5/15/2025 | Listed for sale | $1,175,000$310/sqft |
Source: MLS PIN #73375758 Report a problem | ||
Public tax history
| Year | Property taxes | Tax assessment |
|---|---|---|
| 2025 | $12,722 -0.5% | $945,900 -3.4% |
| 2024 | $12,784 +11.2% | $979,600 +18% |
| 2023 | $11,493 | $830,400 |
Find assessor info on the county website
Neighborhood: 01921
Nearby schools
GreatSchools rating
- 7/10Spofford Pond SchoolGrades: 3-6Distance: 1.1 mi
- 6/10Masconomet Regional Middle SchoolGrades: 7-8Distance: 4.2 mi
- 9/10Masconomet Regional High SchoolGrades: 9-12Distance: 4.2 mi
Schools provided by the listing agent
- Elementary: Cole/Spofford
- Middle: Masconomet
- High: Masconomet
Source: MLS PIN. This data may not be complete. We recommend contacting the local school district to confirm school assignments for this home.
Get a cash offer in 3 minutes
Find out how much your home could sell for in as little as 3 minutes with a no-obligation cash offer.
Estimated market value$1,211,300
Get a cash offer in 3 minutes
Find out how much your home could sell for in as little as 3 minutes with a no-obligation cash offer.
Estimated market value
$1,211,300


