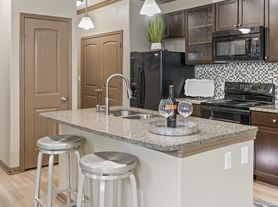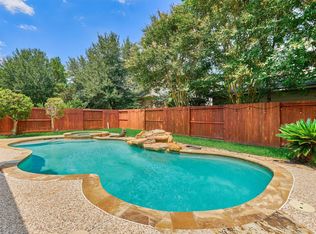Nestled in the heart of Grogan's Mill, this stunning split-level home feels like a private retreat in the trees. Backing onto the golf course, the property offers an unmatched sense of tranquility and picturesque views. With soaring cathedral ceilings and an abundance of windows, this home is bathed in natural light, creating a warm and inviting atmosphere. The thoughtfully updated kitchen feature elegant quartzite countertops, a mosaic marble backsplash, and premium stainless steel appliances, blending luxury with functionality. The unique split-level design provides ideal privacy, with the primary ensuite situated on the main level. The spacious primary bath features a large soaking tub and separate shower with dual sinks and a large walk-in closet. Downstairs, a spacious game room and two additional bedrooms offer flexible living and entertaining options. This one-of-a-kind home in a premier location schedule your private tour today!
Copyright notice - Data provided by HAR.com 2022 - All information provided should be independently verified.
House for rent
$3,500/mo
54 Lazy Ln, The Woodlands, TX 77380
3beds
2,665sqft
Price may not include required fees and charges.
Singlefamily
Available now
-- Pets
Electric
In unit laundry
2 Attached garage spaces parking
Natural gas, fireplace
What's special
Abundance of windowsBathed in natural lightThoughtfully updated kitchenPicturesque viewsUnique split-level designElegant quartzite countertopsLarge walk-in closet
- 4 days
- on Zillow |
- -- |
- -- |
Travel times
Looking to buy when your lease ends?
Consider a first-time homebuyer savings account designed to grow your down payment with up to a 6% match & 3.83% APY.
Facts & features
Interior
Bedrooms & bathrooms
- Bedrooms: 3
- Bathrooms: 3
- Full bathrooms: 2
- 1/2 bathrooms: 1
Rooms
- Room types: Breakfast Nook
Heating
- Natural Gas, Fireplace
Cooling
- Electric
Appliances
- Included: Dishwasher, Disposal, Dryer, Microwave, Refrigerator, Washer
- Laundry: In Unit
Features
- 1 Bedroom Up, 2 Bedrooms Down, En-Suite Bath, Primary Bed - 2nd Floor, Split Plan, Walk In Closet, Walk-In Closet(s)
- Has fireplace: Yes
Interior area
- Total interior livable area: 2,665 sqft
Property
Parking
- Total spaces: 2
- Parking features: Attached, Covered
- Has attached garage: Yes
- Details: Contact manager
Features
- Stories: 2
- Exterior features: 0 Up To 1/4 Acre, 1 Bedroom Up, 1 Living Area, 2 Bedrooms Down, Attached, En-Suite Bath, Formal Dining, Game Room, Gas, Gas Log, Heating: Gas, Lot Features: On Golf Course, Subdivided, Wooded, 0 Up To 1/4 Acre, On Golf Course, Primary Bed - 2nd Floor, Split Plan, Subdivided, Utility Room, Walk In Closet, Walk-In Closet(s), Wooded
Details
- Parcel number: 97240301900
Construction
Type & style
- Home type: SingleFamily
- Property subtype: SingleFamily
Condition
- Year built: 1996
Community & HOA
Location
- Region: The Woodlands
Financial & listing details
- Lease term: Long Term,12 Months
Price history
| Date | Event | Price |
|---|---|---|
| 9/30/2025 | Listed for rent | $3,500+11.1%$1/sqft |
Source: | ||
| 11/21/2023 | Listing removed | -- |
Source: | ||
| 11/6/2023 | Listed for rent | $3,150+6.8%$1/sqft |
Source: | ||
| 11/8/2017 | Listing removed | $2,950$1/sqft |
Source: Better Homes and Gardens Real Estate Gary Greene #36258378 | ||
| 8/4/2017 | Price change | $2,950-7.8%$1/sqft |
Source: Better Homes and Gardens Real Estate Gary Greene #36258378 | ||

