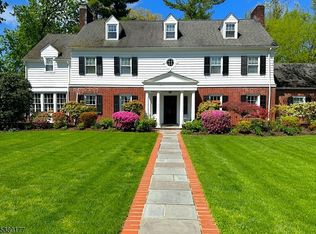Nestled in the heart of one of Summit's Northside neighborhood "sweet spots," wonderful location and curb appeal are the ticket for this charming storybook English Colonial, set on over a half acre. As a featured home on the 2005 Reeves Reed Arboretum House Tour, this special home enjoys many of the original architectural details of its day. Professional landscaping and specimen plantings serve as a lovely backdrop, while the front door with original stained glass inset and tumbled marble in the vestibule and powder room set the tone for the visitor. A woodburning fireplace with an historic frieze on its original mantel and trompe l'oeil marble surround adds distinction to a spacious living room that is the center point of the main floor. A wide entry into the formal dining room makes entertaining elegant and easy, with faux-finished walls and raised wall panels, while French doors from the living room open to a sun-drenched slate-floored sun room that spans the rear of the home. It has four sets of French doors that open to a brick patio and pretty yard -- the perfect venue for private dining al fresco. A cozy den/library off the living room with built-in bookcases adds cachet.A 2007 kitchen renovation includes custom mable cabinetry with granite countertops and stainless steel appliances, a large central breakfast island with seating and a breakfast area. The original butler's pantry with period aluminum countertops and trompe l'oeil boisserie cabinetry is an interesting counterpoint to the modern kitchen. A rear staircase to the second floor, a mud room area, along with access from the garage and rear property add convenience.An open second-floor hallway overlooks the foyer below, and introduces five bedrooms and a private office with hardwood floors, including the master bedroom suite with wall-to-wall carpet atop wood floors, two double mirrored closets plus a third deep closet. Two Jack and Jill baths connect four rooms. There is abundant storage space in an expansive floored, walk-up attic with a large cedar-lined closet, while the lower level features a recreation room with newly painted paneled walls and built-in bar for added leisure space, as well as a workshop, a spacious laundry room and large storage/utility room. Wonderfully situated just blocks to downtown, schools and New York City transportation in a beautiful park-like area, this Northside treasure is not to be missed.
This property is off market, which means it's not currently listed for sale or rent on Zillow. This may be different from what's available on other websites or public sources.
