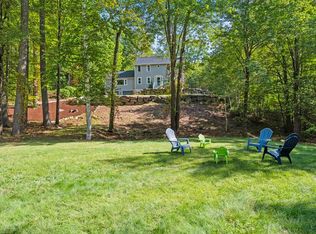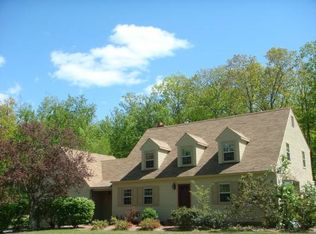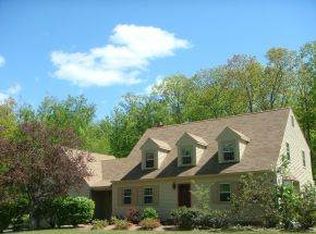Closed
Listed by:
William Goddard,
Coldwell Banker Realty Nashua Cell:603-566-4316
Bought with: Bean Group / Bedford
$575,000
54 Lyndeborough Road, Amherst, NH 03031
4beds
2,529sqft
Single Family Residence
Built in 1978
6.28 Acres Lot
$657,300 Zestimate®
$227/sqft
$4,562 Estimated rent
Home value
$657,300
$624,000 - $697,000
$4,562/mo
Zestimate® history
Loading...
Owner options
Explore your selling options
What's special
A LOT of wow factor here with this unique tri-level contemporary privately sited on a six plus acre lot. Lots of woods to explore and a real big sky feeling at this Amherst home! Offering a first-floor primary bedroom, and over 1500 square feet on the main floor, there are so many options here! Main level offers a den area with soaring ceilings, and it opens up to the updated kitchen with newer appliances. A front to back living/dining room offers a separate area to relax and there are two ways to get up to the semi-finished upper level with plenty of expansion space if needed. Main level is completed with both a powder room and an en-suite primary bedroom with double closets and custom built-ins. Off the back there is both an enclosed porch as well as a large deck overlooking the open yard. The daylight lower level offers three bedrooms, a full bath, laundry and direct entry form the extra wide two car garage. Town has it as a one bedroom but there really are three bedrooms in the daylight lower level, each with sizable windows and a closet. Pricing reflects some dated aspects of the home and a few cosmetics needed. Several new Anderson windows have been recently installed (over $20,000.00 spent on windows alone!), refinished hardwood flooring, and some fresh paint in the last year and the roof is fairly new too! Offers due 10 am Wednesday May 10, 2023.
Zillow last checked: 8 hours ago
Listing updated: June 23, 2023 at 10:07am
Listed by:
William Goddard,
Coldwell Banker Realty Nashua Cell:603-566-4316
Bought with:
Kathy Boot
Bean Group / Bedford
Source: PrimeMLS,MLS#: 4951042
Facts & features
Interior
Bedrooms & bathrooms
- Bedrooms: 4
- Bathrooms: 3
- Full bathrooms: 2
- 1/2 bathrooms: 1
Heating
- Oil, Hot Water
Cooling
- None
Appliances
- Included: ENERGY STAR Qualified Dishwasher, Electric Range, Refrigerator, Water Heater off Boiler
Features
- Ceiling Fan(s)
- Flooring: Carpet, Vinyl, Wood
- Basement: Finished,Walk-Out Access
Interior area
- Total structure area: 3,434
- Total interior livable area: 2,529 sqft
- Finished area above ground: 1,745
- Finished area below ground: 784
Property
Parking
- Total spaces: 6
- Parking features: Paved, Auto Open, Direct Entry, Parking Spaces 6+, Underground
- Garage spaces: 2
Features
- Levels: 2.5,Tri-Level
- Stories: 2
- Patio & porch: Enclosed Porch
- Exterior features: Deck, Shed
- Frontage length: Road frontage: 517
Lot
- Size: 6.28 Acres
- Features: Field/Pasture, Landscaped, Rural
Details
- Parcel number: AMHSM005B069L002
- Zoning description: RR
Construction
Type & style
- Home type: SingleFamily
- Architectural style: Contemporary
- Property subtype: Single Family Residence
Materials
- Wood Frame, Wood Exterior
- Foundation: Concrete
- Roof: Architectural Shingle
Condition
- New construction: No
- Year built: 1978
Utilities & green energy
- Electric: Circuit Breakers
- Sewer: Septic Tank
- Utilities for property: Cable at Site
Community & neighborhood
Location
- Region: Amherst
Other
Other facts
- Road surface type: Paved
Price history
| Date | Event | Price |
|---|---|---|
| 6/23/2023 | Sold | $575,000+8.5%$227/sqft |
Source: | ||
| 5/11/2023 | Contingent | $529,900$210/sqft |
Source: | ||
| 5/3/2023 | Listed for sale | $529,900+6%$210/sqft |
Source: | ||
| 7/20/2022 | Listing removed | -- |
Source: | ||
| 6/21/2022 | Listed for sale | $499,900+92.3%$198/sqft |
Source: | ||
Public tax history
| Year | Property taxes | Tax assessment |
|---|---|---|
| 2024 | $9,424 +4.8% | $411,000 |
| 2023 | $8,993 +3.6% | $411,000 |
| 2022 | $8,684 -0.8% | $411,000 |
Find assessor info on the county website
Neighborhood: 03031
Nearby schools
GreatSchools rating
- 8/10Clark-Wilkins SchoolGrades: PK-4Distance: 1.6 mi
- 7/10Amherst Middle SchoolGrades: 5-8Distance: 4.7 mi
- 9/10Souhegan Coop High SchoolGrades: 9-12Distance: 4.5 mi
Schools provided by the listing agent
- Middle: Amherst Middle
- High: Souhegan High School
- District: Souhegan Cooperative
Source: PrimeMLS. This data may not be complete. We recommend contacting the local school district to confirm school assignments for this home.
Get a cash offer in 3 minutes
Find out how much your home could sell for in as little as 3 minutes with a no-obligation cash offer.
Estimated market value$657,300
Get a cash offer in 3 minutes
Find out how much your home could sell for in as little as 3 minutes with a no-obligation cash offer.
Estimated market value
$657,300


