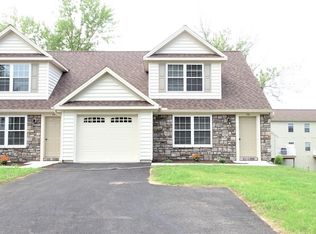Sold for $307,000 on 08/19/25
$307,000
54 Maize Cir, Elizabethtown, PA 17022
3beds
1,652sqft
Townhouse
Built in 2017
3,485 Square Feet Lot
$-- Zestimate®
$186/sqft
$1,377 Estimated rent
Home value
Not available
Estimated sales range
Not available
$1,377/mo
Zestimate® history
Loading...
Owner options
Explore your selling options
What's special
Spacious Townhome in Desirable Conoy Crossing, Elizabethtown. Welcome to this beautifully designed townhome, ideally situated on a quiet cul-de-sac in the sought-after Conoy Crossing community of Elizabethtown. Backing to a peaceful wooded area, this home offers privacy and a serene natural setting-perfect for enjoying quiet mornings or evening walks. The first floor features a spacious primary suite with two walk-in closets and a large en-suite bathroom. You'll also find an eat-in kitchen, convenient first-floor laundry, and a full, unfinished walkout daylight basement-offering ample storage or the potential for additional living space. Upstairs are two additional bedrooms and a full bath, providing flexible space for family, guests, or a home office. As part of a well-maintained HOA, residents enjoy the added benefit of lawn mowing and snow removal, making for truly low-maintenance living. Located just minutes from Route 283 and the Elizabethtown train station, this home offers an easy commute to Harrisburg, Lancaster, or Hershey. With its practical layout, scenic surroundings, and convenient location, this townhome is a perfect blend of comfort and ease.
Zillow last checked: 8 hours ago
Listing updated: August 22, 2025 at 03:52am
Listed by:
Curvin Horning 717-606-2226,
Kingsway Realty - Ephrata
Bought with:
Curvin Horning, RS298095
Kingsway Realty - Ephrata
Source: Bright MLS,MLS#: PALA2071414
Facts & features
Interior
Bedrooms & bathrooms
- Bedrooms: 3
- Bathrooms: 2
- Full bathrooms: 2
- Main level bathrooms: 1
- Main level bedrooms: 1
Bedroom 1
- Level: Main
- Area: 169 Square Feet
- Dimensions: 13 x 13
Bedroom 2
- Level: Upper
- Area: 132 Square Feet
- Dimensions: 12 x 11
Bedroom 3
- Level: Upper
- Area: 168 Square Feet
- Dimensions: 14 x 12
Dining room
- Level: Main
- Area: 91 Square Feet
- Dimensions: 13 x 7
Kitchen
- Level: Main
- Area: 104 Square Feet
- Dimensions: 13 x 8
Laundry
- Level: Main
- Area: 49 Square Feet
- Dimensions: 7 x 7
Living room
- Level: Main
- Area: 225 Square Feet
- Dimensions: 15 x 15
Heating
- Forced Air, Natural Gas
Cooling
- Central Air, Electric
Appliances
- Included: Electric Water Heater
- Laundry: Main Level, Laundry Room
Features
- Basement: Unfinished,Walk-Out Access
- Has fireplace: No
Interior area
- Total structure area: 1,652
- Total interior livable area: 1,652 sqft
- Finished area above ground: 1,652
- Finished area below ground: 0
Property
Parking
- Total spaces: 1
- Parking features: Garage Faces Front, Attached
- Attached garage spaces: 1
Accessibility
- Accessibility features: None
Features
- Levels: Two
- Stories: 2
- Pool features: None
Lot
- Size: 3,485 sqft
Details
- Additional structures: Above Grade, Below Grade
- Parcel number: 2508920700000
- Zoning: R3
- Special conditions: Standard
Construction
Type & style
- Home type: Townhouse
- Architectural style: Traditional
- Property subtype: Townhouse
Materials
- Vinyl Siding, Stone
- Foundation: Block
- Roof: Shingle
Condition
- New construction: No
- Year built: 2017
Utilities & green energy
- Sewer: Public Sewer
- Water: Public
Community & neighborhood
Location
- Region: Elizabethtown
- Subdivision: Conoy Crossing
- Municipality: ELIZABETHTOWN BORO
Other
Other facts
- Listing agreement: Exclusive Right To Sell
- Ownership: Fee Simple
Price history
| Date | Event | Price |
|---|---|---|
| 8/19/2025 | Sold | $307,000-2.5%$186/sqft |
Source: | ||
| 7/2/2025 | Pending sale | $315,000$191/sqft |
Source: | ||
| 6/11/2025 | Listed for sale | $315,000$191/sqft |
Source: | ||
Public tax history
| Year | Property taxes | Tax assessment |
|---|---|---|
| 2017 | $778 | $26,600 |
Find assessor info on the county website
Neighborhood: 17022
Nearby schools
GreatSchools rating
- 7/10Bear Creek SchoolGrades: 3-5Distance: 1.7 mi
- 6/10Elizabethtown Area Middle SchoolGrades: 6-8Distance: 1 mi
- 7/10Elizabethtown Area Senior High SchoolGrades: 9-12Distance: 1 mi
Schools provided by the listing agent
- District: Elizabethtown Area
Source: Bright MLS. This data may not be complete. We recommend contacting the local school district to confirm school assignments for this home.

Get pre-qualified for a loan
At Zillow Home Loans, we can pre-qualify you in as little as 5 minutes with no impact to your credit score.An equal housing lender. NMLS #10287.
