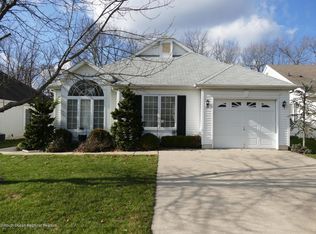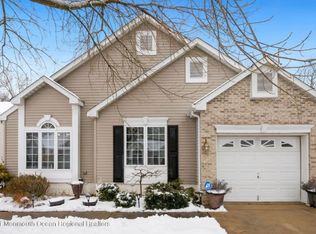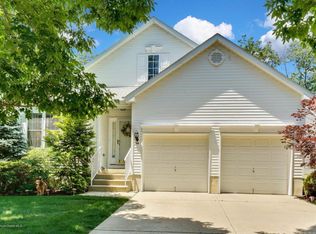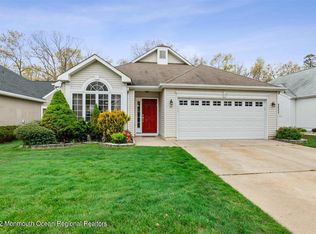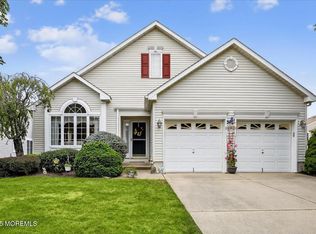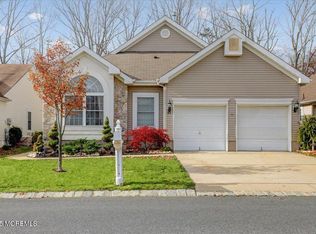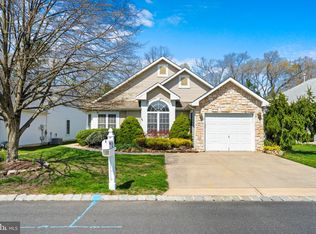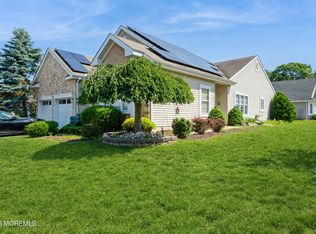Beautifully maintained with a 4 month young roof! This Stratton model in Westlake Golf & Country Club combines open-concept living with a peaceful wooded backdrop. The formal living and dining rooms flow together seamlessly, highlighted by a cathedral ceiling, Palladium window, and neutral color palette that keeps the space bright and inviting. The kitchen and breakfast area feature hardwood floors and open to the family room, where a vaulted ceiling with ceiling fan adds to the home's sense of space and comfort. From here, step out to the patio with a retractable awning—perfect for relaxing afternoons—while enjoying the serene views of the trees beyond. The primary suite offers a double-door entry, vaulted ceiling, and a spacious en suite bath with dual sinks, soaking tub, and separate shower. A comfortable guest bedroom and second full bath complete the layout. Enjoy resort-style living with Westlake's 30,000 sq. ft. clubhouse, 18-hole championship golf course, indoor and outdoor pools, fitness center, tennis and bocce courts, library, arts and crafts studio, and on-site restaurant. This is active-adult living at its best.
For sale
Price cut: $24.9K (12/4)
$395,000
54 Merion Lane, Jackson, NJ 08527
2beds
1,710sqft
Est.:
Adult Community
Built in 2000
6,534 Square Feet Lot
$417,800 Zestimate®
$231/sqft
$344/mo HOA
What's special
Cathedral ceilingPeaceful wooded backdropSpacious en suite bathHardwood floorsNeutral color palettePalladium windowOpen-concept living
- 49 days |
- 770 |
- 19 |
Zillow last checked: 8 hours ago
Listing updated: December 04, 2025 at 07:53am
Listed by:
Robin Kenny 732-804-7311,
Berkshire Hathaway HomeServices Fox & Roach - Spring Lake
Source: MoreMLS,MLS#: 22532090
Tour with a local agent
Facts & features
Interior
Bedrooms & bathrooms
- Bedrooms: 2
- Bathrooms: 2
- Full bathrooms: 2
Heating
- Natural Gas, Forced Air
Cooling
- Central Air
Features
- Basement: None
- Attic: Pull Down Stairs
Interior area
- Total structure area: 1,710
- Total interior livable area: 1,710 sqft
Property
Parking
- Total spaces: 2
- Parking features: Paved, Concrete, Double Wide Drive, Driveway
- Attached garage spaces: 2
- Has uncovered spaces: Yes
Features
- Stories: 1
- Exterior features: Lighting
- Pool features: Community, Concrete, Heated, In Ground
Lot
- Size: 6,534 Square Feet
- Features: Near Golf Course, Back to Woods
Details
- Parcel number: 1214901000000011
- Zoning description: Planned Residential, Residential, Single Family, Neighborhood
Construction
Type & style
- Home type: SingleFamily
- Architectural style: Ranch
- Property subtype: Adult Community
Condition
- New construction: No
- Year built: 2000
Utilities & green energy
- Sewer: Public Sewer
Community & HOA
Community
- Security: Security Guard
- Subdivision: Westlake GCC
HOA
- Has HOA: Yes
- Services included: Trash, Common Area, Lawn Maintenance, Pool, Sewer, Snow Removal
- HOA fee: $344 monthly
Location
- Region: Jackson
Financial & listing details
- Price per square foot: $231/sqft
- Tax assessed value: $469,700
- Annual tax amount: $7,013
- Date on market: 11/17/2025
- Inclusions: Outdoor Lighting, Washer, Window Treatments, Blinds/Shades, Ceiling Fan(s), Dishwasher, Dryer, Light Fixtures, Microwave, Stove, Refrigerator, Screens, Garage Door Opener, Gas Cooking, Humidifier
Estimated market value
$417,800
$397,000 - $439,000
$2,997/mo
Price history
Price history
| Date | Event | Price |
|---|---|---|
| 12/4/2025 | Price change | $395,000-5.9%$231/sqft |
Source: | ||
| 11/17/2025 | Listed for sale | $419,900$246/sqft |
Source: | ||
| 11/15/2025 | Pending sale | $419,900$246/sqft |
Source: | ||
| 10/22/2025 | Listed for sale | $419,900+142.9%$246/sqft |
Source: | ||
| 9/6/2000 | Sold | $172,900$101/sqft |
Source: Public Record Report a problem | ||
Public tax history
Public tax history
| Year | Property taxes | Tax assessment |
|---|---|---|
| 2023 | $7,034 +2% | $272,300 |
| 2022 | $6,897 | $272,300 |
| 2021 | $6,897 +2.6% | $272,300 |
Find assessor info on the county website
BuyAbility℠ payment
Est. payment
$2,867/mo
Principal & interest
$1875
Property taxes
$510
Other costs
$482
Climate risks
Neighborhood: 08527
Nearby schools
GreatSchools rating
- 4/10Lucy N Holman Elementary SchoolGrades: PK-5Distance: 0.6 mi
- 5/10Christa Mcauliffe Mid SchoolGrades: 6-8Distance: 2.4 mi
- 4/10Jackson Liberty High SchoolGrades: 9-12Distance: 1.9 mi
- Loading
- Loading
