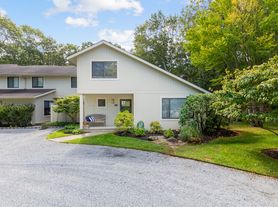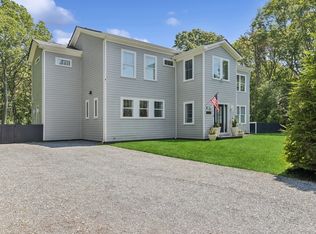Rental Registration #: 24-148 Enjoy this stunning home on a third of an acre just outside East Hampton Village. Providing over 3,850
sq. ft. of living on 3 levels, this light-filled residence boasts five en-suite bedrooms and a powder room. The first floor flows easily from the double height entry to the bright living room with fireplace and window seats, wet bar and wine cooler, to the dining area and high end eat-in kitchen featuring waterfall quartz-topped island with seating, Wolf range and paneled refrigerator. Glass doors open from kitchen and dining to the heated gunite pool area with fire pit and separate pool house. A first floor junior suite includes a bath with marble-top vanity, subway tile walls and glass shower with bench. Upstairs the serene primary suite with sitting area and walk-in closet has a luxurious marble bath with sliding glass doors on the shower with bench, rain head and handheld sprays, and double quartz-topped vanity. Two additional en-suite bedrooms also feature gleaming white baths, and one has a private terrace. A concealed laundry completes the second floor. In the finished lower level is a fifth bedroom with walk-in closet and full bath, a theater, gym space and laundry room. Outdoors take a dip into the heated gunite pool, relax in the pool house or on the patio. Conveniently located just blocks to East Hampton Village-area restaurants and shops with ocean beaches within easy reach.
House for rent
$58,333/mo
54 Miller Ln E, East Hampton, NY 11937
5beds
3,850sqft
Price may not include required fees and charges.
Singlefamily
Available now
None parking
Fireplace
What's special
Private terraceFive en-suite bedroomsPowder roomPaneled refrigeratorGym spaceSeparate pool houseLaundry room
- 9 days |
- -- |
- -- |
Travel times
Looking to buy when your lease ends?
Consider a first-time homebuyer savings account designed to grow your down payment with up to a 6% match & a competitive APY.
Facts & features
Interior
Bedrooms & bathrooms
- Bedrooms: 5
- Bathrooms: 6
- Full bathrooms: 5
- 1/2 bathrooms: 1
Rooms
- Room types: Family Room, Laundry Room
Heating
- Fireplace
Features
- Walk In Closet
- Has basement: Yes
- Has fireplace: Yes
Interior area
- Total interior livable area: 3,850 sqft
Property
Parking
- Parking features: Contact manager
- Details: Contact manager
Features
- Stories: 2
- Exterior features: Architecture Style: transitional, Broker Exclusive, Walk In Closet
- Has private pool: Yes
Details
- Parcel number: 0300163000200008006
Construction
Type & style
- Home type: SingleFamily
- Property subtype: SingleFamily
Condition
- Year built: 2017
Community & HOA
HOA
- Amenities included: Pool
Location
- Region: East Hampton
Financial & listing details
- Lease term: Contact For Details
Price history
| Date | Event | Price |
|---|---|---|
| 11/13/2025 | Listed for rent | $58,333-16.7%$15/sqft |
Source: Zillow Rentals | ||
| 4/7/2025 | Listing removed | $70,000$18/sqft |
Source: Zillow Rentals | ||
| 1/20/2025 | Listed for rent | $70,000+75%$18/sqft |
Source: Zillow Rentals | ||
| 9/6/2024 | Listing removed | $40,000$10/sqft |
Source: Zillow Rentals | ||
| 5/13/2024 | Listed for rent | $40,000-38.5%$10/sqft |
Source: Zillow Rentals | ||

