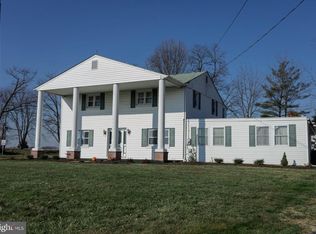Sold for $525,000
$525,000
54 Mount Olivet Rd, Rising Sun, MD 21911
4beds
2,591sqft
Single Family Residence
Built in 1993
3.52 Acres Lot
$528,600 Zestimate®
$203/sqft
$3,345 Estimated rent
Home value
$528,600
$455,000 - $618,000
$3,345/mo
Zestimate® history
Loading...
Owner options
Explore your selling options
What's special
EXCELLENT OPPORTUNITY TO PURCHASE A ONE OF A KIND HOME BUILT IN 1993 * 2 STORY OPEN FOYER * CATHEDRAL CEILINGS * COUNTING LOWER LEVEL THERE'S OVER 4,000 SQUARE FEET * BROWN STAINS SHOWN ON PHOTOS IN KITCHEN AREA IS MUD FROM THE LARGE DOG THAT IS KEPT IN THAT AREA * ATTACHED 2+ CAR GARAGE * SITS ON OVER 3.5 ACRES WITH A PICTURESQUE COUNTRY VIEW * INGROUND POOL * REAR ACREAGE PREVIOUSLY USED FOR HORSES * 32'X64' METAL BUILDING WITH 10 CEILINGS, WATER AND ELECTRIC, IDEAL FOR SMALL BUSINESS OR HOBBY * PRICE REFLECTS DEFERRED MAINTENANCE AND DECORATING! SOLAR PANEL BUY OUT APPROXIMATLEY $25,000 * BEING SOLD AS IS CASH/CONVENTIONAL/PRIVATE FUNDING/203K * COMPARABLE HOMES IN THE AREA SELL FROM $500K TO 650K
Zillow last checked: 8 hours ago
Listing updated: July 19, 2025 at 05:15am
Listed by:
Robert Munson 410-917-4600,
Advance Realty, Inc.
Bought with:
Jody Buck, 0644929
Cummings & Co. Realtors
Source: Bright MLS,MLS#: MDCC2017618
Facts & features
Interior
Bedrooms & bathrooms
- Bedrooms: 4
- Bathrooms: 3
- Full bathrooms: 2
- 1/2 bathrooms: 1
- Main level bathrooms: 1
Bedroom 2
- Features: Flooring - Carpet
- Level: Upper
- Area: 156 Square Feet
- Dimensions: 13 X 12
Bedroom 3
- Features: Flooring - Carpet
- Level: Upper
- Area: 144 Square Feet
- Dimensions: 12 X 12
Bedroom 4
- Features: Flooring - Carpet
- Level: Lower
- Area: 238 Square Feet
- Dimensions: 17 X 14
Primary bathroom
- Features: Attached Bathroom, Cathedral/Vaulted Ceiling
- Level: Upper
- Area: 288 Square Feet
- Dimensions: 18 x 16
Den
- Level: Main
- Area: 196 Square Feet
- Dimensions: 14 x 14
Dining room
- Features: Flooring - HardWood
- Level: Main
- Area: 182 Square Feet
- Dimensions: 14 X 13
Family room
- Features: Flooring - Carpet
- Level: Main
- Area: 196 Square Feet
- Dimensions: 14 X 14
Game room
- Features: Flooring - Carpet
- Level: Lower
- Area: 416 Square Feet
- Dimensions: 26 X 16
Kitchen
- Features: Flooring - Vinyl
- Level: Main
- Area: 280 Square Feet
- Dimensions: 20 X 14
Living room
- Features: Flooring - HardWood
- Level: Main
- Area: 255 Square Feet
- Dimensions: 17 X 15
Heating
- Forced Air, Propane
Cooling
- Ceiling Fan(s), Central Air, Gas
Appliances
- Included: Down Draft, Dishwasher, Exhaust Fan, Double Oven, Oven/Range - Gas, Gas Water Heater
- Laundry: Washer/Dryer Hookups Only
Features
- Breakfast Area, Family Room Off Kitchen, Kitchen Island, Dining Area, Upgraded Countertops, Entry Level Bedroom, Primary Bath(s), Open Floorplan, Floor Plan - Traditional, Cathedral Ceiling(s), Tray Ceiling(s), Vaulted Ceiling(s), Dry Wall
- Flooring: Carpet, Ceramic Tile, Hardwood, Luxury Vinyl, Wood
- Doors: Six Panel, Sliding Glass, Storm Door(s)
- Windows: Casement, Double Pane Windows, Palladian, Screens, Skylight(s), Window Treatments
- Basement: Exterior Entry,Rear Entrance,Sump Pump,Finished,Improved,Walk-Out Access
- Number of fireplaces: 1
- Fireplace features: Mantel(s)
Interior area
- Total structure area: 2,591
- Total interior livable area: 2,591 sqft
- Finished area above ground: 2,591
Property
Parking
- Total spaces: 2
- Parking features: Garage Door Opener, Off Street, Attached
- Attached garage spaces: 2
Accessibility
- Accessibility features: None
Features
- Levels: Three
- Stories: 3
- Patio & porch: Deck
- Has private pool: Yes
- Pool features: Private
- Spa features: Bath
- Fencing: Back Yard
- Has view: Yes
- View description: Pasture, Trees/Woods
Lot
- Size: 3.52 Acres
- Features: Backs to Trees, Landscaped
Details
- Additional structures: Above Grade
- Parcel number: 0809016082
- Zoning: RURAL RES
- Special conditions: Standard
- Horses can be raised: Yes
Construction
Type & style
- Home type: SingleFamily
- Architectural style: Contemporary,Transitional
- Property subtype: Single Family Residence
Materials
- Brick, Vinyl Siding, Wood Siding
- Foundation: Block
- Roof: Asphalt
Condition
- Below Average
- New construction: No
- Year built: 1993
Utilities & green energy
- Sewer: Septic Exists
- Water: Well
- Utilities for property: Cable Available
Community & neighborhood
Security
- Security features: Motion Detectors
Location
- Region: Rising Sun
- Subdivision: Rising Sun
Other
Other facts
- Listing agreement: Exclusive Right To Sell
- Listing terms: Conventional,Cash,FHA 203(k),Private Financing Available
- Ownership: Fee Simple
Price history
| Date | Event | Price |
|---|---|---|
| 7/18/2025 | Sold | $525,000+23%$203/sqft |
Source: | ||
| 6/13/2025 | Pending sale | $427,000$165/sqft |
Source: | ||
| 6/6/2025 | Listed for sale | $427,000-14.6%$165/sqft |
Source: | ||
| 7/7/2006 | Sold | $499,900+2.2%$193/sqft |
Source: Public Record Report a problem | ||
| 9/22/2005 | Sold | $489,000+141%$189/sqft |
Source: Public Record Report a problem | ||
Public tax history
| Year | Property taxes | Tax assessment |
|---|---|---|
| 2025 | -- | $437,500 +3.1% |
| 2024 | $4,643 +2.3% | $424,267 +3.2% |
| 2023 | $4,539 +1.3% | $411,033 +3.3% |
Find assessor info on the county website
Neighborhood: 21911
Nearby schools
GreatSchools rating
- 6/10Calvert Elementary SchoolGrades: PK-5Distance: 1.8 mi
- 8/10Rising Sun Middle SchoolGrades: 6-8Distance: 5.8 mi
- 6/10Rising Sun High SchoolGrades: 9-12Distance: 2 mi
Schools provided by the listing agent
- District: Cecil County Public Schools
Source: Bright MLS. This data may not be complete. We recommend contacting the local school district to confirm school assignments for this home.
Get a cash offer in 3 minutes
Find out how much your home could sell for in as little as 3 minutes with a no-obligation cash offer.
Estimated market value$528,600
Get a cash offer in 3 minutes
Find out how much your home could sell for in as little as 3 minutes with a no-obligation cash offer.
Estimated market value
$528,600
