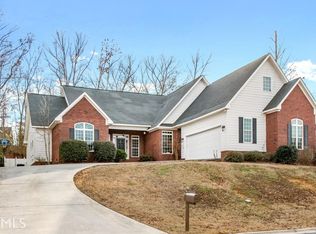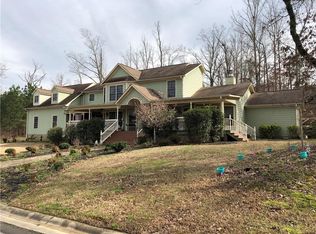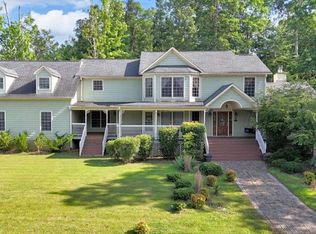ACHIEVEMENT HAS ITS OWN REWARDS- This is one of them. Mountain Brook West offers up this lovely 5 bedroom 2.5 bath home. Romantic wine dinners by candle light can be yours in the formal dining room. The great room's soaring ceiling emphasizes spaciousness, while the fireplace gives a cozy and warm ambiance to the room. The great room also opens up onto a deck where you can enjoy endless outdoor leisure activities. ONCE YOU SEE IT, YOU WILL WANT TO OWN IT. Call to schedule your private showing.
This property is off market, which means it's not currently listed for sale or rent on Zillow. This may be different from what's available on other websites or public sources.


