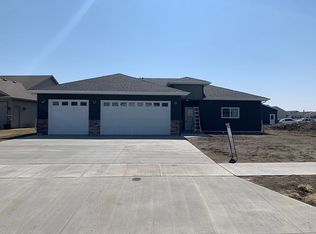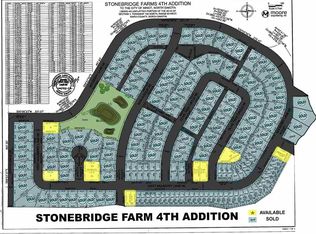Sold on 06/20/25
Price Unknown
54 Mulberry Loop NE, Minot, ND 58703
4beds
2baths
1,871sqft
Single Family Residence
Built in 2020
8,276.4 Square Feet Lot
$434,100 Zestimate®
$--/sqft
$2,412 Estimated rent
Home value
$434,100
Estimated sales range
Not available
$2,412/mo
Zestimate® history
Loading...
Owner options
Explore your selling options
What's special
High on top in the desirable North Hill area, this charming home is situated on a quiet and safe cul-de-sac in a peaceful, established neighborhood. Designed for easy living, the entire home is all on one level—perfect for comfort and convenience. Step outside to a spacious backyard featuring a huge patio, ideal for entertaining or relaxing. The maintenance-free fence and sprinkler system make outdoor living effortless, while the sought-after south exposure fills the home with natural light year-round. The neighborhood is perfect for families, with walking paths and a playground just steps away—great for evening strolls or weekend playtime. Commuters will appreciate the easy access to Hwy 83, and parents will love being close to the brand-new high school and newer middle school. This property truly offers the best of both comfort and community—don’t miss your chance to make it yours! Sellers need a close date on or after June 25, 2025
Zillow last checked: 8 hours ago
Listing updated: June 20, 2025 at 11:26am
Listed by:
Cindi Strandberg 701-833-1956,
Coldwell Banker 1st Minot Realty
Source: Minot MLS,MLS#: 250526
Facts & features
Interior
Bedrooms & bathrooms
- Bedrooms: 4
- Bathrooms: 2
- Main level bathrooms: 2
- Main level bedrooms: 4
Primary bedroom
- Level: Main
Bedroom 1
- Level: Main
Bedroom 2
- Level: Main
Bedroom 3
- Level: Main
Dining room
- Description: Open
- Level: Main
Kitchen
- Description: Quartz Island
- Level: Main
Living room
- Description: Open
- Level: Main
Heating
- Forced Air, Natural Gas
Cooling
- Central Air
Appliances
- Included: Microwave, Dishwasher, Disposal, Refrigerator, Range/Oven
Features
- Flooring: Other
- Basement: None
- Has fireplace: No
Interior area
- Total structure area: 1,871
- Total interior livable area: 1,871 sqft
- Finished area above ground: 1,871
Property
Parking
- Total spaces: 3
- Parking features: Attached, Garage: Heated, Insulated, Driveway: Concrete
- Attached garage spaces: 3
- Has uncovered spaces: Yes
Features
- Levels: One
- Stories: 1
- Patio & porch: Patio
- Exterior features: Sprinkler
- Fencing: Fenced
Lot
- Size: 8,276 sqft
Details
- Parcel number: MI01D140200260
- Zoning: R1
Construction
Type & style
- Home type: SingleFamily
- Property subtype: Single Family Residence
Materials
- Foundation: Concrete Perimeter
- Roof: Asphalt
Condition
- New construction: No
- Year built: 2020
Utilities & green energy
- Sewer: City
- Water: City
Community & neighborhood
Location
- Region: Minot
Price history
| Date | Event | Price |
|---|---|---|
| 6/20/2025 | Sold | -- |
Source: | ||
| 4/8/2025 | Pending sale | $429,000$229/sqft |
Source: | ||
| 4/7/2025 | Listed for sale | $429,000+17.5%$229/sqft |
Source: | ||
| 7/8/2022 | Sold | -- |
Source: | ||
| 6/17/2022 | Contingent | $365,000$195/sqft |
Source: | ||
Public tax history
| Year | Property taxes | Tax assessment |
|---|---|---|
| 2024 | $5,657 -5.8% | $354,000 +0.6% |
| 2023 | $6,004 | $352,000 +8.6% |
| 2022 | -- | $324,000 +131.4% |
Find assessor info on the county website
Neighborhood: 58703
Nearby schools
GreatSchools rating
- 5/10Lewis And Clark Elementary SchoolGrades: PK-5Distance: 1.6 mi
- 5/10Erik Ramstad Middle SchoolGrades: 6-8Distance: 1.4 mi
- NASouris River Campus Alternative High SchoolGrades: 9-12Distance: 2.6 mi
Schools provided by the listing agent
- District: Minot #1
Source: Minot MLS. This data may not be complete. We recommend contacting the local school district to confirm school assignments for this home.

