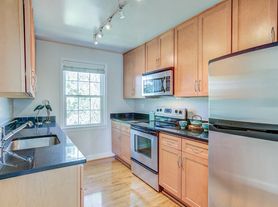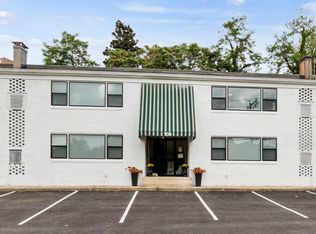New improved price! Live in the Heart of It All , Just Steps from Clarendon! Welcome to this spacious and light-filled 2-bedroom, 2-bathroom condo offering over 1,200 square feet of one-level living. Freshly painted and move-in ready, this home features an open-concept layout perfect for both relaxing and entertaining. Enjoy two private bedroom suites, each with updated modern bathrooms, and a stylish kitchen with stainless steel appliances. Beautiful parquet wood floors run throughout the space, complemented by abundant closet storage and a separate laundry room for added convenience. This unit also comes with two assigned parking spaces a rare find! All of this just minutes from the Clarendon Metro, shopping, dining, and everything this vibrant neighborhood has to offer. This is the one you don't want to miss it!
Apartment for rent
$2,800/mo
54 N Bedford St #54C, Arlington, VA 22201
2beds
1,224sqft
Price may not include required fees and charges.
Apartment
Available now
Cats, dogs OK
Central air, electric
Dryer in unit laundry
2 Parking spaces parking
Electric, forced air
What's special
Open-concept layoutTwo private bedroom suitesSeparate laundry roomAbundant closet storageParquet wood floorsUpdated modern bathrooms
- 51 days |
- -- |
- -- |
Zillow last checked: 8 hours ago
Listing updated: December 07, 2025 at 08:43pm
Travel times
Looking to buy when your lease ends?
Consider a first-time homebuyer savings account designed to grow your down payment with up to a 6% match & a competitive APY.
Facts & features
Interior
Bedrooms & bathrooms
- Bedrooms: 2
- Bathrooms: 2
- Full bathrooms: 2
Rooms
- Room types: Family Room
Heating
- Electric, Forced Air
Cooling
- Central Air, Electric
Appliances
- Included: Dishwasher, Disposal, Dryer, Microwave, Refrigerator, Washer
- Laundry: Dryer In Unit, In Unit, Washer In Unit
Features
- Breakfast Area, Combination Dining/Living, Entry Level Bedroom, Exhaust Fan, Family Room Off Kitchen, Open Floorplan, Primary Bath(s)
- Flooring: Carpet
Interior area
- Total interior livable area: 1,224 sqft
Property
Parking
- Total spaces: 2
- Parking features: Parking Lot, Permit Required
- Details: Contact manager
Features
- Exterior features: Contact manager
Details
- Parcel number: 18074173
Construction
Type & style
- Home type: Apartment
- Architectural style: Contemporary
- Property subtype: Apartment
Condition
- Year built: 1983
Utilities & green energy
- Utilities for property: Garbage, Sewage, Water
Building
Management
- Pets allowed: Yes
Community & HOA
Location
- Region: Arlington
Financial & listing details
- Lease term: Contact For Details
Price history
| Date | Event | Price |
|---|---|---|
| 11/12/2025 | Price change | $2,800-3.4%$2/sqft |
Source: Bright MLS #VAAR2065174 | ||
| 10/19/2025 | Listed for rent | $2,900$2/sqft |
Source: Bright MLS #VAAR2065174 | ||
| 12/1/2017 | Sold | $2,150-99.5%$2/sqft |
Source: Agent Provided | ||
| 8/25/2017 | Sold | $429,000-4.6%$350/sqft |
Source: Public Record | ||
| 8/23/2008 | Listing removed | $449,900$368/sqft |
Source: Listhub #AR6755302 | ||

