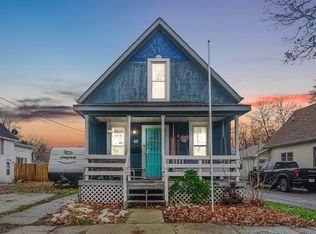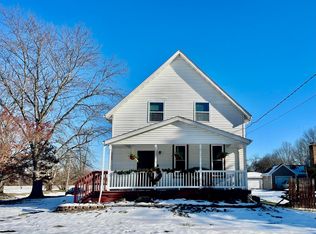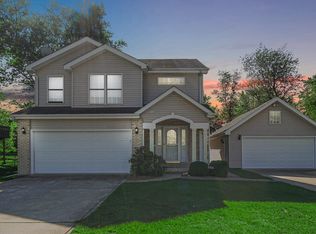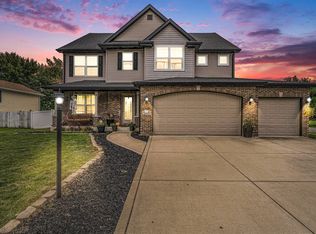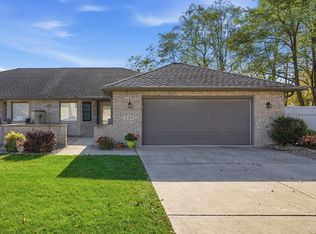MOTIVATED SELLER THAT IS RELOCATING! Looking for charm, community, and peace of mind? This beautifully rebuilt 4-bedroom, 2.5-bath home in Hobart offers modern comfort with small-town warmth. Fully renovated in 2021, with a new roof, HVAC, plumbing, electrical, siding, and more, this home feels brand new from top to bottom! The open-concept main floor flows seamlessly between the spacious living area, dining space, and a show-stopping kitchen featuring quartz countertops, soft-close cabinetry, and stainless steel appliances. The three first floor bedrooms and full bath are great size. Upstairs, a versatile loft provides the perfect space for relaxing, working, or playing, along with a generously sized primary suite complete with double closets and a private bath. Enjoy the convenience of being within walking distance to vibrant downtown Hobart, where coffee shops, restaurants, and year-round community events add to the area's welcoming atmosphere. Festival Park is just a short stroll away, offering a summer market, live music, food vendors, and beautiful waterfront views. Out back, take in the serene setting with no rear neighbors, your property backs up to the peaceful Shirley Heinze Nature Preserve. The Indiana native-certified landscaping adds year-round beauty with minimal upkeep. Additional highlights include: - Detached 2.5-car garage - Unfinished basement ideal for storage or future expansion - Smart security system and surround-sound wiring - Approximately 15 minutes to the nearest South Shore train station for easy access to Chicago or South Bend Modern, move-in ready, and full of Hobart charm, this home is a standout and one you'll want to check out today!
Active
Price cut: $1K (12/17)
$356,400
54 N Michigan Ave, Hobart, IN 46342
4beds
2,380sqft
Est.:
Single Family Residence
Built in 1899
0.34 Acres Lot
$353,100 Zestimate®
$150/sqft
$-- HOA
What's special
Unfinished basementVersatile loftIndiana native-certified landscapingGenerously sized primary suiteQuartz countertopsOpen-concept main floorPrivate bath
- 83 days |
- 507 |
- 33 |
Zillow last checked: 8 hours ago
Listing updated: December 17, 2025 at 05:32am
Listed by:
Nicole Milford,
Compass Indiana, LLC 317-563-5051
Source: NIRA,MLS#: 828610
Tour with a local agent
Facts & features
Interior
Bedrooms & bathrooms
- Bedrooms: 4
- Bathrooms: 3
- Full bathrooms: 2
- 1/2 bathrooms: 1
Rooms
- Room types: Bedroom 2, Primary Bedroom, Living Room, Loft, Kitchen, Dining Room, Bedroom 4, Bedroom 3
Primary bedroom
- Description: Carpet, 2 Closets, Primary Bath
- Area: 230.09
- Dimensions: 17.3 x 13.3
Bedroom 2
- Area: 106.11
- Dimensions: 8.1 x 13.1
Bedroom 3
- Area: 128.36
- Dimensions: 10.6 x 12.11
Bedroom 4
- Description: Large Walk In Closet
- Area: 114.3
- Dimensions: 9.0 x 12.7
Dining room
- Description: Galley Style
- Area: 148.8
- Dimensions: 12.4 x 12.0
Foyer
- Area: 65.92
- Dimensions: 10.3 x 6.4
Kitchen
- Description: Galley Style
- Area: 189.1
- Dimensions: 12.2 x 15.5
Living room
- Description: Galley Style
- Area: 241.44
- Dimensions: 20.12 x 12.0
Loft
- Description: By Staircase
- Area: 59.16
- Dimensions: 8.7 x 6.8
Loft
- Description: L Shaped - 2nd Living Room
- Area: 462.91
- Dimensions: 19.2 x 24.11
Other
- Description: Has Stair Case to Go up/down
- Area: 77.4
- Dimensions: 8.6 x 9.0
Heating
- Forced Air
Appliances
- Included: Dryer, Washer, Stainless Steel Appliance(s), Microwave, Gas Water Heater, Dishwasher
- Laundry: Lower Level
Features
- Ceiling Fan(s), Walk-In Closet(s), Stone Counters, Open Floorplan, His and Hers Closets, Entrance Foyer, Double Vanity
- Basement: Partially Finished,Storage Space
- Has fireplace: No
Interior area
- Total structure area: 2,380
- Total interior livable area: 2,380 sqft
- Finished area above ground: 2,380
Property
Parking
- Total spaces: 2
- Parking features: Detached, On Street, Driveway, Garage Door Opener
- Garage spaces: 2
- Has uncovered spaces: Yes
Features
- Levels: Two
- Exterior features: Private Yard
- Pool features: None
- Has view: Yes
- View description: Neighborhood, Water, Trees/Woods
- Has water view: Yes
- Water view: Water
Lot
- Size: 0.34 Acres
- Features: Back Yard, Wooded, Rectangular Lot, Private, Landscaped
Details
- Parcel number: 450929376016000018
- Special conditions: None
Construction
Type & style
- Home type: SingleFamily
- Property subtype: Single Family Residence
Condition
- New construction: No
- Year built: 1899
Utilities & green energy
- Sewer: Public Sewer
- Water: Public
Community & HOA
Community
- Subdivision: Woods Add
HOA
- Has HOA: No
Location
- Region: Hobart
Financial & listing details
- Price per square foot: $150/sqft
- Tax assessed value: $327,600
- Annual tax amount: $4,170
- Date on market: 10/1/2025
- Listing agreement: Exclusive Right To Sell
- Listing terms: Cash,VA Loan,FHA,Conventional
Estimated market value
$353,100
$335,000 - $371,000
$2,415/mo
Price history
Price history
| Date | Event | Price |
|---|---|---|
| 12/17/2025 | Price change | $356,400-0.3%$150/sqft |
Source: | ||
| 11/6/2025 | Price change | $357,400-0.7%$150/sqft |
Source: | ||
| 10/30/2025 | Price change | $359,900-2.7%$151/sqft |
Source: | ||
| 10/12/2025 | Price change | $369,900-1.4%$155/sqft |
Source: | ||
| 10/1/2025 | Listed for sale | $375,000+17.2%$158/sqft |
Source: | ||
Public tax history
Public tax history
| Year | Property taxes | Tax assessment |
|---|---|---|
| 2024 | $3,941 +1.7% | $327,600 +0.3% |
| 2023 | $3,875 +524.4% | $326,500 +3.4% |
| 2022 | $621 -65.3% | $315,800 +322.2% |
Find assessor info on the county website
BuyAbility℠ payment
Est. payment
$2,079/mo
Principal & interest
$1702
Property taxes
$252
Home insurance
$125
Climate risks
Neighborhood: Liberty
Nearby schools
GreatSchools rating
- 7/10Liberty Elementary SchoolGrades: 1-5Distance: 0.5 mi
- 6/10Hobart Middle SchoolGrades: 6-8Distance: 0.8 mi
- 7/10Hobart High SchoolGrades: PK,9-12Distance: 1.6 mi
- Loading
- Loading
