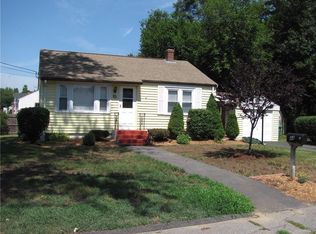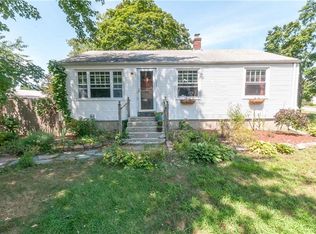Sold for $475,000
$475,000
54 Novelty Rd, Warwick, RI 02889
3beds
1,446sqft
Single Family Residence
Built in 1949
7,840.8 Square Feet Lot
$480,600 Zestimate®
$328/sqft
$2,968 Estimated rent
Home value
$480,600
$433,000 - $533,000
$2,968/mo
Zestimate® history
Loading...
Owner options
Explore your selling options
What's special
STUNNING & IMMACULATELY KEPT! Move right in to this gorgeous ranch-style home, loaded with NOVELTIES and a manicured lot on the tiniest cul-de-sac - EVER! WELCOME TO 54 NOVELTY ROAD! The home abuts, and has access to, the City of Warwick's massive Confreda Sports Complex, a premier public destination for sports enthusiasts and nature lovers of all ages, featuring soccer & baseball fields, a nice playground, and an enjoyable walking path, all on nearly 75 acres of wooded and open space... right behind your new backyard - which is beautifully covered in lush green grass, thanks (in part) to a custom sprinkler system! Inside you'll love fact that everything is either updated or in mint condition. Hardwood floors throughout, ice-cold central air, plus the convenience of having first floor laundry in the second bathroom are just a few highlights. And let's not forget the perfectly sized 2-car garage, with easy access to the kitchen or yard. On top of that, the basement has been lovingly finished to maximize the interior space with a cozy living room, while still offering plenty of storage in the mechanicals area. The premium and unique (dare I say NOVEL?) Buderus high-efficiency boiler is engineered to extract more energy from less fuel, with higher outputs at less cost per BTU. Another practical novelty is the super-clean and shiny double-wall oil-tank that has been modernized to make it the most environmental friendly oil tank on the market. This home will sell fast. CALL TODAY!
Zillow last checked: 8 hours ago
Listing updated: August 31, 2025 at 02:16pm
Listed by:
Donnie Bennett 401-269-9615,
Blackstone/Ocean Properties
Bought with:
Michael Pinelli, RES.0015770
RE/MAX Preferred
Source: StateWide MLS RI,MLS#: 1391532
Facts & features
Interior
Bedrooms & bathrooms
- Bedrooms: 3
- Bathrooms: 2
- Full bathrooms: 2
Bathroom
- Features: Bath w Shower Stall, Bath w Tub & Shower
Heating
- Oil, Baseboard, Forced Air
Cooling
- Central Air
Appliances
- Included: Dishwasher, Dryer, Microwave, Oven/Range, Refrigerator, Washer
Features
- Wall (Dry Wall), Wall (Plaster), Stairs, Plumbing (Mixed), Insulation (Ceiling), Insulation (Walls)
- Flooring: Ceramic Tile, Hardwood, Laminate
- Doors: Storm Door(s)
- Windows: Insulated Windows
- Basement: Full,Interior Entry,Partially Finished,Family Room,Living Room,Storage Space,Utility
- Has fireplace: No
- Fireplace features: None
Interior area
- Total structure area: 1,014
- Total interior livable area: 1,446 sqft
- Finished area above ground: 1,014
- Finished area below ground: 432
Property
Parking
- Total spaces: 4
- Parking features: Attached, Garage Door Opener, Driveway
- Attached garage spaces: 2
- Has uncovered spaces: Yes
Lot
- Size: 7,840 sqft
- Features: Corner Lot, Sprinklers
Details
- Foundation area: 888
- Parcel number: WARWM338B0007L0000
- Special conditions: Conventional/Market Value
Construction
Type & style
- Home type: SingleFamily
- Architectural style: Ranch
- Property subtype: Single Family Residence
Materials
- Dry Wall, Plaster
- Foundation: Concrete Perimeter
Condition
- New construction: No
- Year built: 1949
Utilities & green energy
- Electric: 100 Amp Service, Circuit Breakers
- Sewer: Public Sewer
- Water: Municipal, Public
- Utilities for property: Sewer Connected, Water Connected
Community & neighborhood
Security
- Security features: Security System Owned
Community
- Community features: Near Public Transport, Private School, Public School, Recreational Facilities, Schools, Near Swimming
Location
- Region: Warwick
- Subdivision: Kettle Corner | Sandy Lane
Price history
| Date | Event | Price |
|---|---|---|
| 8/27/2025 | Sold | $475,000+18.8%$328/sqft |
Source: | ||
| 8/4/2025 | Pending sale | $400,000$277/sqft |
Source: | ||
| 8/1/2025 | Listed for sale | $400,000+73.1%$277/sqft |
Source: | ||
| 8/4/2016 | Sold | $231,125-3.7%$160/sqft |
Source: | ||
| 7/20/2016 | Pending sale | $239,900$166/sqft |
Source: Coldwell Banker Residential Brokerage - East Greenwich #1121580 Report a problem | ||
Public tax history
| Year | Property taxes | Tax assessment |
|---|---|---|
| 2025 | $4,347 | $300,400 |
| 2024 | $4,347 +2% | $300,400 |
| 2023 | $4,263 +8.9% | $300,400 +43.7% |
Find assessor info on the county website
Neighborhood: 02889
Nearby schools
GreatSchools rating
- 6/10Sherman SchoolGrades: K-5Distance: 0.7 mi
- 4/10Warwick Veterans Jr. High SchoolGrades: 6-8Distance: 1.2 mi
- 7/10Pilgrim High SchoolGrades: 9-12Distance: 2.9 mi
Get a cash offer in 3 minutes
Find out how much your home could sell for in as little as 3 minutes with a no-obligation cash offer.
Estimated market value$480,600
Get a cash offer in 3 minutes
Find out how much your home could sell for in as little as 3 minutes with a no-obligation cash offer.
Estimated market value
$480,600

