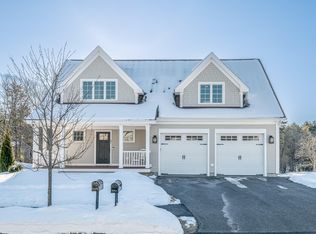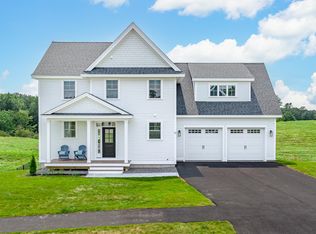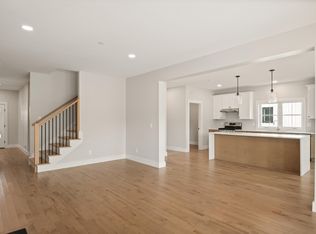Closed
$876,875
54 Owl's Nest Road, Portland, ME 04102
3beds
1,970sqft
Single Family Residence
Built in 2024
10,454.4 Square Feet Lot
$-- Zestimate®
$445/sqft
$4,194 Estimated rent
Home value
Not available
Estimated sales range
Not available
$4,194/mo
Zestimate® history
Loading...
Owner options
Explore your selling options
What's special
Welcome to Stroudwater Preserve, where you'll find a blend of stylish living and stunning natural surroundings. Step into this beautiful single-story home, set against a peaceful preserve that offers breathtaking views to savor from your roomy covered porch. Inside, the smart layout includes an open living, dining, and kitchen area, perfect for hosting gatherings or simply relaxing with family. Cozy up by the fireplace in the living room, ideal for those cool nights. The kitchen is a chef's dream with custom cabinetry, quartz countertops, a tiled backsplash, and stainless steel appliances. Discover the luxurious primary suite with a walk-in closet, spa-like bath featuring a water closet, double vanities, custom-tiled shower, and a soaking tub, this sanctuary is designed for unwinding. This home also features two more bedrooms, a full bath, a convenient powder room, and a mud room with laundry facilities.
Phase II is selling quickly, with more homes being built! This residence will be ready for you to move in July 2024. Explore the beauty of this exceptional community and embrace a lifestyle of sophistication, relaxation, and natural beauty, all in a prime location with access to Portland trails. Visit our model home to personalize your new home with the finishes that speak to you!
Zillow last checked: 8 hours ago
Listing updated: September 26, 2024 at 07:36pm
Listed by:
Legacy Properties Sotheby's International Realty
Bought with:
Legacy Properties Sotheby's International Realty
Source: Maine Listings,MLS#: 1584502
Facts & features
Interior
Bedrooms & bathrooms
- Bedrooms: 3
- Bathrooms: 3
- Full bathrooms: 2
- 1/2 bathrooms: 1
Primary bedroom
- Features: Double Vanity, Full Bath, Separate Shower, Suite, Walk-In Closet(s)
- Level: First
Bedroom 1
- Features: Closet
- Level: First
Bedroom 2
- Features: Closet
- Level: First
Dining room
- Level: First
Kitchen
- Features: Eat-in Kitchen, Kitchen Island, Pantry
- Level: First
Laundry
- Level: First
Living room
- Features: Gas Fireplace, Vaulted Ceiling(s)
- Level: First
Mud room
- Features: Closet
- Level: First
Heating
- Heat Pump, Zoned
Cooling
- Heat Pump
Appliances
- Included: Dishwasher, Disposal, Microwave, Gas Range, Refrigerator
Features
- 1st Floor Bedroom, 1st Floor Primary Bedroom w/Bath, Bathtub, Pantry, Shower, Storage, Walk-In Closet(s), Primary Bedroom w/Bath
- Flooring: Carpet, Tile, Wood
- Windows: Double Pane Windows, Low Emissivity Windows
- Basement: Bulkhead,Interior Entry,Full,Unfinished
- Number of fireplaces: 1
Interior area
- Total structure area: 1,970
- Total interior livable area: 1,970 sqft
- Finished area above ground: 1,970
- Finished area below ground: 0
Property
Parking
- Total spaces: 2
- Parking features: Paved, 1 - 4 Spaces, Garage Door Opener
- Attached garage spaces: 2
Features
- Patio & porch: Deck, Porch
- Has view: Yes
- View description: Scenic, Trees/Woods
Lot
- Size: 10,454 sqft
- Features: Abuts Conservation, City Lot, Near Shopping, Near Turnpike/Interstate, Near Town, Neighborhood, Level, Open Lot, Rolling Slope, Landscaped, Wooded
Details
- Parcel number: 54owlsnestrdportland04102
- Zoning: Residential
- Other equipment: Cable
Construction
Type & style
- Home type: SingleFamily
- Architectural style: Ranch
- Property subtype: Single Family Residence
Materials
- Wood Frame, Other
- Roof: Shingle
Condition
- New Construction
- New construction: Yes
- Year built: 2024
Details
- Warranty included: Yes
Utilities & green energy
- Electric: Circuit Breakers, Underground
- Sewer: Quasi-Public
- Water: Public
Green energy
- Energy efficient items: Dehumidifier, Thermostat, Smart Electric Meter
- Water conservation: Air Exchanger
Community & neighborhood
Security
- Security features: Fire Sprinkler System
Location
- Region: Portland
- Subdivision: Stroudwater Preserve
HOA & financial
HOA
- Has HOA: Yes
- HOA fee: $38 monthly
Price history
| Date | Event | Price |
|---|---|---|
| 9/16/2024 | Sold | $876,875+2%$445/sqft |
Source: | ||
| 6/6/2024 | Pending sale | $860,000$437/sqft |
Source: | ||
| 3/25/2024 | Contingent | $860,000$437/sqft |
Source: | ||
| 3/19/2024 | Listed for sale | $860,000$437/sqft |
Source: | ||
Public tax history
Tax history is unavailable.
Neighborhood: Stroudwater
Nearby schools
GreatSchools rating
- 4/10Amanda C Rowe SchoolGrades: PK-5Distance: 1.4 mi
- 2/10King Middle SchoolGrades: 6-8Distance: 2.6 mi
- 2/10Deering High SchoolGrades: 9-12Distance: 1.7 mi
Get pre-qualified for a loan
At Zillow Home Loans, we can pre-qualify you in as little as 5 minutes with no impact to your credit score.An equal housing lender. NMLS #10287.


