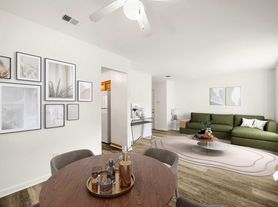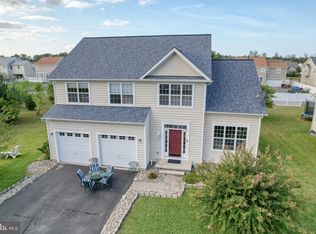Step into peace and comfort in this stunning 3-bedroom, 3-bathroom gem built in 2020! Nestled in the vibrant Plymouth Place community, this exquisite two-level single-family home radiates modern elegance with all the upgrades you've been dreaming of.
As you approach, you'll be greeted by the cheerful blue exterior, beautifully complemented by custom white trim and a cozy covered front porch perfect for sipping your morning coffee or enjoying sunset evenings.
Inside, the open-concept living space invites you in through any of the three stylish entryways, where extra-large windows flood the area with natural light, showcasing dazzling light fixtures that add a touch of glamour. The easy-to-clean hard flooring flows seamlessly into the spacious gourmet kitchen, where stainless steel appliances, sleek granite countertops, and chic cabinets shine under well-placed recessed lighting, making every meal a culinary adventure.
Convenience is key with a handy first-floor powder room and a full laundry room featuring a utility sink and full-sized Maytag washer and dryer, all accessible from the garage entry. Double glass doors lead to your private rear covered porch, perfect for entertaining or unwinding after a long day.
Venture upstairs to discover three bright, generously sized bedrooms, each boasting incredible closet space. The Owner's Suite is a true retreat, featuring double doors that open to a vast sanctuary with an impressive walk-in closet and a serene private bath. Indulge in luxury with beautiful granite countertops and cool tile finishes that elevate your everyday experience. The well-lit upper-level bathrooms also feature modern push-button toilets and exquisite tilework.
Situated at the top of a charming cul-de-sac, this meticulously manicured home is a commuter's paradise less than a mile from Rt 13 and just 10 miles from Dover Air Force Base. Enjoy the convenience of being a short drive from Delaware University, Bayhealth Hospital, and Dover Downs. With its prime location near shopping, entertainment, and gaming, this home is designed for every lifestyle.
Don't miss your chance to live in this remarkable space schedule your tour today and experience the magic for yourself!
Features: two car garage, smart garage opener, smart water heater, security doorbell, sewer and trash included public water and hi speed internet access.
Virtual Tour Available
QUALIFICATIONS: Income = 3x rent, 95%+ On time payment rate, Proof of 12 months on-time rent payment required, No evictions
Pets allowed on case by case. FRAUD WARNING: We will NEVER ask you to send a deposit before seeing the property.
We accept online applications, apply today!
Qualifications: Income = $81,000, All sources combined (soc sec, child support, alimony, etc) annually. Excellent payment and rental history. No evictions, housing cases or collections. Pets on case by case basis. Must have proof of on-time rent payments. Virtual tours are available. Please send a message for additional information.
House for rent
Accepts Zillow applications
$2,250/mo
54 Pilgrim Ct, Felton, DE 19943
3beds
1,850sqft
Price may not include required fees and charges.
Single family residence
Available Thu Oct 16 2025
Cats, dogs OK
Central air
In unit laundry
-- Parking
-- Heating
What's special
Modern push-button toiletsSmart water heaterMeticulously manicured homeCharming cul-de-sacStainless steel appliancesIncredible closet spaceDazzling light fixtures
- 3 days
- on Zillow |
- -- |
- -- |
Travel times
Facts & features
Interior
Bedrooms & bathrooms
- Bedrooms: 3
- Bathrooms: 3
- Full bathrooms: 2
- 1/2 bathrooms: 1
Cooling
- Central Air
Appliances
- Included: Dryer, Washer
- Laundry: In Unit
Features
- Walk In Closet
- Flooring: Hardwood
Interior area
- Total interior livable area: 1,850 sqft
Video & virtual tour
Property
Parking
- Details: Contact manager
Features
- Exterior features: Garbage included in rent, Sewage included in rent, Walk In Closet, Water included in rent
Details
- Parcel number: 80012901084800000
Construction
Type & style
- Home type: SingleFamily
- Property subtype: Single Family Residence
Utilities & green energy
- Utilities for property: Garbage, Sewage, Water
Community & HOA
Location
- Region: Felton
Financial & listing details
- Lease term: 1 Year
Price history
| Date | Event | Price |
|---|---|---|
| 10/1/2025 | Listed for rent | $2,250+7.1%$1/sqft |
Source: Zillow Rentals | ||
| 10/18/2024 | Listing removed | $2,100-6.7%$1/sqft |
Source: Zillow Rentals | ||
| 9/20/2024 | Listed for rent | $2,250+12.5%$1/sqft |
Source: Zillow Rentals | ||
| 11/4/2022 | Listing removed | -- |
Source: Zillow Rental Manager | ||
| 10/17/2022 | Listed for rent | $2,000$1/sqft |
Source: Zillow Rental Manager | ||

