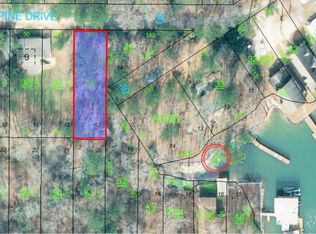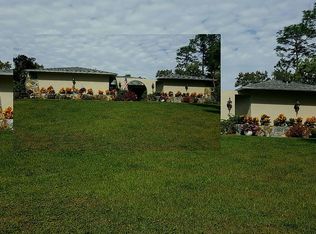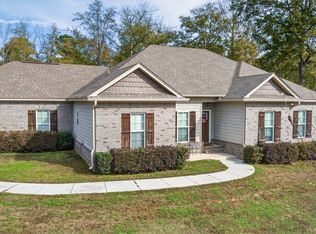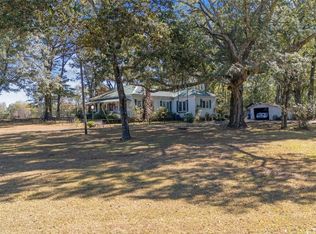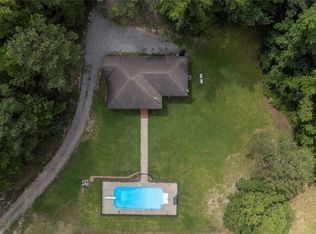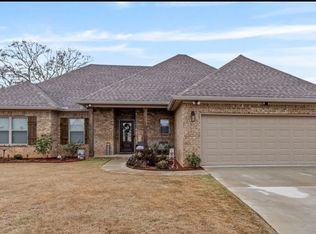Price drop of $2,000! Great Investment Opportunity - Ideal for Airbnb or Lake Getaway!
Looking for a smart investment or an income-producing Airbnb near the water? This move-in-ready 3-bedroom, 2-bath home at Lake Martin offers the perfect blend of comfort and potential rental income.
Guests will love the lake access just steps away - including a boat ramp and three community piers. Inside, the open-concept layout with hardwood floors and a warm, inviting great room with a fireplace set the tone for cozy getaways. The kitchen features stainless steel appliances, modern cabinetry, a breakfast bar, and a dining area for easy entertaining.
Upstairs offers two bedrooms, a full bath, and a spacious bonus room or den. The lower level includes a private suite with its own entrance, bedroom, full bath, and sitting area - perfect for guests, renters, or multi-generational living.
Enjoy the outdoors on the wrap-around deck or under the attached carport, with potential seasonal lake views in winter.
Whether you’re looking to launch your next Airbnb, invest in short-term rental income, or claim your own personal lake retreat, this property checks every box. Schedule your tour today!
Go to https://www.homes.com/property/54-pine-dr-eclectic-al/qn88mfwk3pbjj/?dk=rwpv896j09wge&tab=1 to see a 3D Virtual Tour
For sale
Price cut: $2K (11/19)
$347,900
54 Pine Dr, Eclectic, AL 36024
3beds
2,184sqft
Est.:
Single Family Residence
Built in 1976
8,598.74 Square Feet Lot
$-- Zestimate®
$159/sqft
$6/mo HOA
What's special
Attached carportWrap-around deckDining areaLake accessOpen-concept layoutBoat rampBreakfast bar
- 164 days |
- 585 |
- 12 |
Zillow last checked: 8 hours ago
Listing updated: November 19, 2025 at 09:37am
Listed by:
Allison Harwell Chandlee 334-478-3825,
REMAX Cornerstone Realty
Source: MAAR,MLS#: 577568 Originating MLS: Montgomery Area Association Of Realtors
Originating MLS: Montgomery Area Association Of Realtors
Tour with a local agent
Facts & features
Interior
Bedrooms & bathrooms
- Bedrooms: 3
- Bathrooms: 2
- Full bathrooms: 2
Primary bedroom
- Level: First
Bedroom
- Level: First
Bedroom
- Level: Other
Bathroom
- Level: First
Bathroom
- Level: Other
Family room
- Level: First
Family room
- Level: Other
Great room
- Level: First
Kitchen
- Level: First
Heating
- Central, Electric, Multiple Heating Units
Cooling
- Central Air, Ceiling Fan(s), Electric, Multi Units
Appliances
- Included: Electric Range, Electric Water Heater, Plumbed For Ice Maker, Refrigerator
- Laundry: Washer Hookup, Dryer Hookup
Features
- Window Treatments, Breakfast Bar
- Flooring: Tile, Wood
- Windows: Blinds
- Basement: Partially Finished
- Number of fireplaces: 1
- Fireplace features: One
Interior area
- Total interior livable area: 2,184 sqft
Property
Parking
- Total spaces: 1
- Parking features: Attached Carport
- Carport spaces: 1
Features
- Levels: One
- Stories: 1
- Patio & porch: Deck
- Exterior features: Deck
- Pool features: None
Lot
- Size: 8,598.74 Square Feet
- Dimensions: 51 x 169 x 50 x 169
- Features: Outside City Limits, Mature Trees, Subdivision
Details
- Parcel number: 07052130020380000
Construction
Type & style
- Home type: SingleFamily
- Architectural style: One Story
- Property subtype: Single Family Residence
Materials
- HardiPlank Type
- Foundation: Basement
Condition
- New construction: No
- Year built: 1976
Utilities & green energy
- Sewer: Septic Tank
- Water: Public
- Utilities for property: Cable Available, Electricity Available
Community & HOA
Community
- Subdivision: Kowaliga Bay Estate
HOA
- HOA fee: $75 annually
Location
- Region: Eclectic
Financial & listing details
- Price per square foot: $159/sqft
- Tax assessed value: $169,080
- Annual tax amount: $821
- Date on market: 6/29/2025
- Cumulative days on market: 167 days
- Listing terms: Cash,Conventional,FHA,VA Loan
- Road surface type: Gravel
Estimated market value
Not available
Estimated sales range
Not available
Not available
Price history
Price history
| Date | Event | Price |
|---|---|---|
| 11/19/2025 | Price change | $347,900-0.6%$159/sqft |
Source: | ||
| 7/17/2025 | Price change | $349,900-2.8%$160/sqft |
Source: | ||
| 6/29/2025 | Listed for sale | $359,900-4%$165/sqft |
Source: | ||
| 5/3/2024 | Listing removed | -- |
Source: | ||
| 3/25/2024 | Listed for sale | $375,000+0.3%$172/sqft |
Source: | ||
Public tax history
Public tax history
| Year | Property taxes | Tax assessment |
|---|---|---|
| 2025 | $846 | $33,820 |
| 2024 | $846 | $33,820 |
| 2023 | $846 +36.2% | $33,820 +36.2% |
Find assessor info on the county website
BuyAbility℠ payment
Est. payment
$1,914/mo
Principal & interest
$1708
Home insurance
$122
Other costs
$84
Climate risks
Neighborhood: 36024
Nearby schools
GreatSchools rating
- 6/10Eclectic Middle SchoolGrades: 5-8Distance: 5.7 mi
- 6/10Elmore Co High SchoolGrades: 9-12Distance: 6 mi
- 6/10Eclectic Elementary SchoolGrades: PK-4Distance: 6.1 mi
Schools provided by the listing agent
- Elementary: Eclectic Elementary School
- Middle: Eclectic Middle School,
- High: Elmore County High School
Source: MAAR. This data may not be complete. We recommend contacting the local school district to confirm school assignments for this home.
- Loading
- Loading
