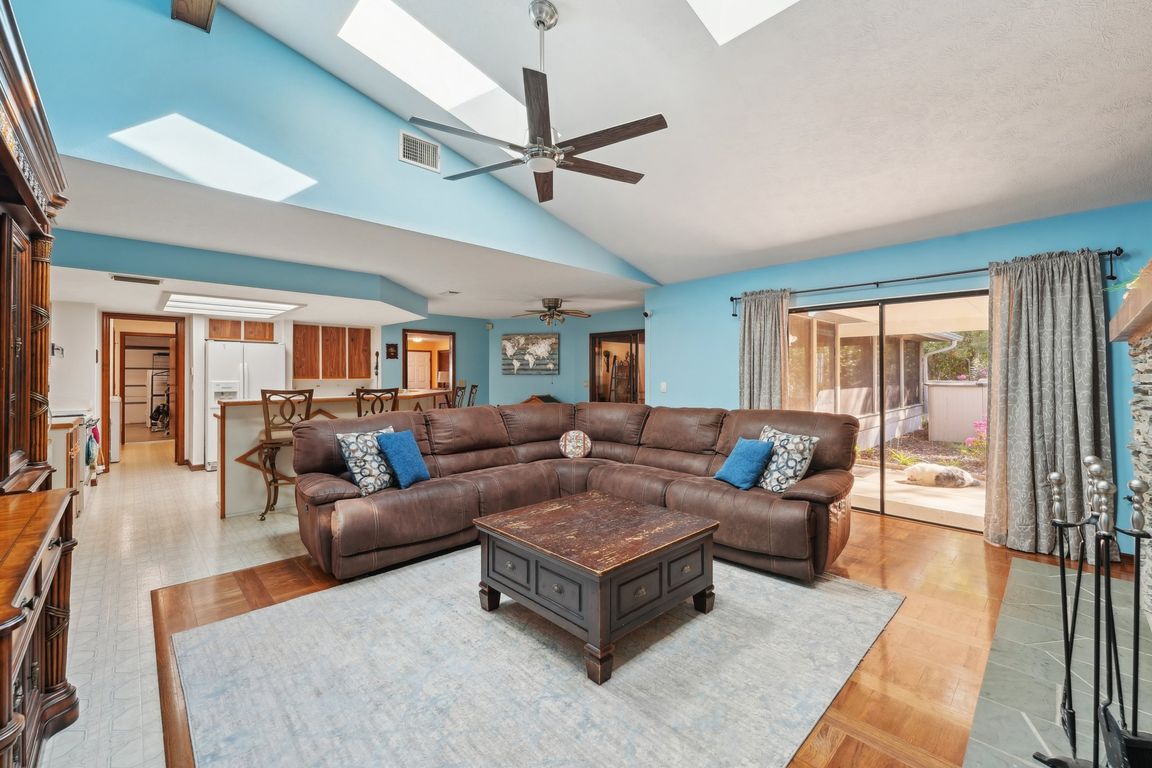
PendingPrice cut: $10K (8/8)
$332,000
4beds
2,980sqft
54 Pine Dr, Homosassa, FL 34446
4beds
2,980sqft
Single family residence
Built in 1987
0.28 Acres
2 Attached garage spaces
$111 price/sqft
$10 monthly HOA fee
What's special
Private sitting areaTwo primary suitesBright breakfast nookEn-suite bathCozy wood-burning fireplaceSplit floor planSpacious layout
Under contract-accepting backup offers. This EXPANSIVE 4-BEDROOM, 3-BATH HOME in SUGARMILL WOODS isn’t just a house—it’s a LIFESTYLE. With nearly 3,000 sq. ft. of thoughtfully designed living space, this home delivers VERSATILITY, COMFORT, and ENDLESS POSSIBILITIES. The SPLIT FLOOR PLAN includes TWO PRIMARY SUITES, one with its own private sitting ...
- 97 days
- on Zillow |
- 462 |
- 21 |
Likely to sell faster than
Source: Stellar MLS,MLS#: TB8388242 Originating MLS: Suncoast Tampa
Originating MLS: Suncoast Tampa
Travel times
Living Room
Dining Room
Lanai
Kitchen
Breakfast Nook
Family Room
Primary Bedroom ensuite
Primary Bathroom ensuite
2nd primary Bedroom ensuite
2nd primary ensuite sitting room
2nd primary Bathroom ensuite
Butler's pantry / Laundry Room
3rd Bedroom
3rd Bathroom
4th Bedroom
Garage
Zillow last checked: 7 hours ago
Listing updated: August 16, 2025 at 01:37pm
Listing Provided by:
Judy Soule 813-493-1902,
RE/MAX ALLIANCE GROUP 813-602-1000
Source: Stellar MLS,MLS#: TB8388242 Originating MLS: Suncoast Tampa
Originating MLS: Suncoast Tampa

Facts & features
Interior
Bedrooms & bathrooms
- Bedrooms: 4
- Bathrooms: 3
- Full bathrooms: 3
Primary bedroom
- Features: En Suite Bathroom, Walk-In Closet(s)
- Level: First
- Area: 308.04 Square Feet
- Dimensions: 15.1x20.4
Bedroom 2
- Features: En Suite Bathroom, Built-in Closet
- Level: First
- Area: 181.04 Square Feet
- Dimensions: 14.6x12.4
Bedroom 3
- Features: Built-in Closet
- Level: First
- Area: 142.41 Square Feet
- Dimensions: 10.1x14.1
Bedroom 4
- Features: Built-in Closet
- Level: First
- Area: 153.52 Square Feet
- Dimensions: 10.1x15.2
Primary bathroom
- Features: Bidet, En Suite Bathroom, Shower No Tub
- Level: First
- Area: 138.75 Square Feet
- Dimensions: 11.1x12.5
Bathroom 2
- Features: En Suite Bathroom, Shower No Tub
- Level: First
- Area: 86.8 Square Feet
- Dimensions: 7x12.4
Bathroom 3
- Features: Tub With Shower
- Level: First
- Area: 88.9 Square Feet
- Dimensions: 7x12.7
Balcony porch lanai
- Level: First
- Area: 341.46 Square Feet
- Dimensions: 27.1x12.6
Dinette
- Level: First
- Area: 129.69 Square Feet
- Dimensions: 9.9x13.1
Dining room
- Level: First
- Area: 174.02 Square Feet
- Dimensions: 11.3x15.4
Family room
- Level: First
- Area: 313.24 Square Feet
- Dimensions: 19.1x16.4
Kitchen
- Features: Bar
- Level: First
- Area: 212.8 Square Feet
- Dimensions: 13.3x16
Living room
- Level: First
- Area: 308.04 Square Feet
- Dimensions: 15.1x20.4
Office
- Features: Built-in Closet
- Level: First
- Area: 142.6 Square Feet
- Dimensions: 11.5x12.4
Utility room
- Level: First
- Area: 92.22 Square Feet
- Dimensions: 8.7x10.6
Heating
- Central
Cooling
- Central Air
Appliances
- Included: Dishwasher, Disposal, Electric Water Heater, Range, Range Hood
- Laundry: Laundry Room
Features
- Built-in Features, Cathedral Ceiling(s), Ceiling Fan(s), Eating Space In Kitchen, Split Bedroom, Walk-In Closet(s), In-Law Floorplan
- Flooring: Carpet, Ceramic Tile, Laminate, Linoleum, Hardwood
- Doors: Sliding Doors
- Windows: Skylight(s)
- Has fireplace: Yes
- Fireplace features: Family Room
Interior area
- Total structure area: 4,286
- Total interior livable area: 2,980 sqft
Video & virtual tour
Property
Parking
- Total spaces: 2
- Parking features: Garage - Attached
- Attached garage spaces: 2
- Details: Garage Dimensions: 26X20
Features
- Levels: One
- Stories: 1
- Patio & porch: Enclosed, Rear Porch, Screened
- Exterior features: Irrigation System, Rain Gutters
- Has view: Yes
- View description: Park/Greenbelt, Trees/Woods
Lot
- Size: 0.28 Acres
- Dimensions: 104 x 120
- Features: Conservation Area, In County, Landscaped, Near Golf Course, Near Marina, Near Public Transit, Oversized Lot
- Residential vegetation: Mature Landscaping, Oak Trees, Trees/Landscaped, Wooded
Details
- Parcel number: 18E20S130010011600400
- Zoning: PDR
- Special conditions: None
Construction
Type & style
- Home type: SingleFamily
- Architectural style: Ranch
- Property subtype: Single Family Residence
Materials
- Block
- Foundation: Slab
- Roof: Shingle
Condition
- New construction: No
- Year built: 1987
Utilities & green energy
- Sewer: Public Sewer
- Water: Public
- Utilities for property: Cable Connected, Electricity Connected, Public, Sewer Connected, Street Lights, Water Connected
Community & HOA
Community
- Features: Clubhouse, Deed Restrictions, Golf Carts OK, Golf, Playground, Pool, Restaurant, Tennis Court(s)
- Subdivision: SUGARMILL WOODS CYPRESS VILLAGE
HOA
- Has HOA: Yes
- HOA fee: $10 monthly
- HOA name: Pamela O'Bright
- HOA phone: 352-382-1900
- Pet fee: $0 monthly
Location
- Region: Homosassa
Financial & listing details
- Price per square foot: $111/sqft
- Tax assessed value: $325,002
- Annual tax amount: $3,915
- Date on market: 5/22/2025
- Listing terms: Cash,Conventional,FHA,VA Loan
- Ownership: Fee Simple
- Total actual rent: 0
- Electric utility on property: Yes
- Road surface type: Paved