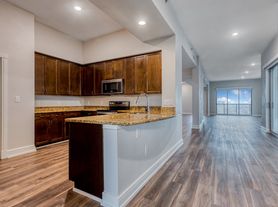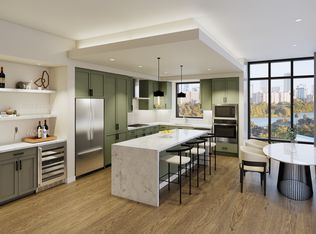Unit also available for sale. Ideally situated on a high floor of the Milago, this expansive 1,956 SF corner residence offers unobstructed views of the Austin skyline and Lady Bird Lake. With a flexible layout featuring three bedrooms (or two with home office or study) this home is thoughtfully designed for both comfort and sophistication. The open-concept living and dining areas flow into the kitchen with generous counter space, stainless steel appliances, and a large pantry. The primary suite is a true retreat, complete with a walk-in closet, private balcony, and a spacious spa-like bath featuring a soaking tub, glass-enclosed shower, dual vanity, and great storage. The second bedroom includes its own en-suite bath, providing comfort and privacy for guests. Additional features include two reserved parking spaces and a private storage unit. Perhaps one of the best secrets in town, The Milago is located on the quiet end of Rainey Street with direct access to the Hike & Bike Trail while being steps away from restaurants, bars, and entertainment, offering a rare balance of lakeside calm and downtown connectivity. The building's full-service amenities include a 24-hour concierge, rooftop pool and spa, fitness center, business center, third-floor terrace with BBQ and seating, and secure bike storage.
Apartment for rent
Accepts Zillow applications
$6,500/mo
54 Rainey St #1018B, Austin, TX 78701
3beds
1,956sqft
Price may not include required fees and charges.
Apartment
Available now
Cats, dogs OK
In unit laundry
Attached garage parking
What's special
Private balconyStainless steel appliancesWalk-in closetLarge pantry
- 1 day |
- -- |
- -- |
Travel times
Facts & features
Interior
Bedrooms & bathrooms
- Bedrooms: 3
- Bathrooms: 3
- Full bathrooms: 2
- 1/2 bathrooms: 1
Appliances
- Included: Dishwasher, Dryer, Freezer, Microwave, Oven, Refrigerator, Washer
- Laundry: In Unit
Features
- Walk In Closet
- Flooring: Hardwood
Interior area
- Total interior livable area: 1,956 sqft
Property
Parking
- Parking features: Attached
- Has attached garage: Yes
- Details: Contact manager
Features
- Exterior features: Walk In Closet
Construction
Type & style
- Home type: Apartment
- Property subtype: Apartment
Building
Management
- Pets allowed: Yes
Community & HOA
Location
- Region: Austin
Financial & listing details
- Lease term: 1 Year
Price history
| Date | Event | Price |
|---|---|---|
| 11/20/2025 | Listed for rent | $6,500$3/sqft |
Source: Zillow Rentals | ||
Neighborhood: Downtown
There are 6 available units in this apartment building

