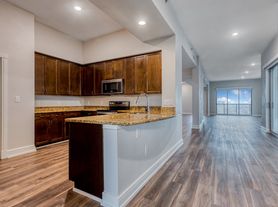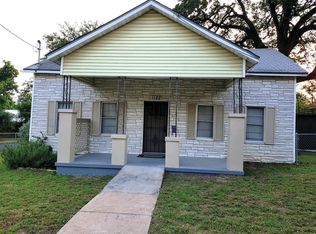Experience unparalleled luxury in this stunning 2-bedroom, 2.5-bath condo, boasting panoramic views from three sides of the building that will simply take your breath away. Situated on the 11th floor, enjoy unbeatable views of the downtown skyline and Lady Bird Lake, placing you right in the heart of Austin's vibrant offerings.
The chef's kitchen is a culinary dream, featuring beautifully appointed appliances, a designer layout, a dedicated wine fridge, and ample storage space. The large, open entertaining area seamlessly extends to the balcony, providing a perfect spot to soak in the amazing views. Additionally, this condo includes a dedicated theater/media rooma rare find in downtown living!
The spacious primary bedroom is a retreat in itself, offering a luxury walk-in closet complete with a custom-built wardrobe storage system. No expense has been spared in ensuring top-tier comfort and style.
Beyond the condo's exceptional features, the building itself offers world-class amenities such as a rooftop pool, a fully equipped gym, and many other exclusive features that set it apart.
Bedrooms: 2
Bathrooms: 2.5
Square Footage: 2,418
Year Built: 2005
PETS
- Pets negotiable. Non-refundable Pet Fee Required
- Monthly pet fee of $25 per pet
MISC.
- No Smoking On Property
- Application Fee is $75 per Adult
- $15 monthly MRA (admin fee)
- *Additional Water Utility Fee May Be Required
- Application Turnaround Time is 1-2 Business Days
- Security Deposit: 90% of one month's rent
- Lease Initiation Fee upon approval: 10% of one month's rent
House for rent
$5,375/mo
54 Rainey St APT 1122, Austin, TX 78701
2beds
2,418sqft
Price may not include required fees and charges.
Single family residence
Available Tue Nov 11 2025
No pets
-- A/C
In unit laundry
-- Parking
-- Heating
What's special
Panoramic viewsCustom-built wardrobe storage systemLuxury walk-in closetOpen entertaining areaDedicated wine fridgeRooftop poolSpacious primary bedroom
- 56 days |
- -- |
- -- |
Travel times
Looking to buy when your lease ends?
Consider a first-time homebuyer savings account designed to grow your down payment with up to a 6% match & a competitive APY.
Facts & features
Interior
Bedrooms & bathrooms
- Bedrooms: 2
- Bathrooms: 3
- Full bathrooms: 2
- 1/2 bathrooms: 1
Appliances
- Included: Dishwasher, Dryer, Microwave, Refrigerator, Stove, Washer
- Laundry: In Unit
Features
- View, Walk In Closet, Walk-In Closet(s)
Interior area
- Total interior livable area: 2,418 sqft
Video & virtual tour
Property
Parking
- Details: Contact manager
Features
- Exterior features: Built-In Shelving, Conceirge, Hiking Trails, Utilities fee required, View Type: Downtown View, Walk In Closet, Water included in rent, elfa shelving
- Has private pool: Yes
Details
- Parcel number: 719732
Construction
Type & style
- Home type: SingleFamily
- Property subtype: Single Family Residence
Utilities & green energy
- Utilities for property: Water
Community & HOA
Community
- Features: Fitness Center
HOA
- Amenities included: Fitness Center, Pool
Location
- Region: Austin
Financial & listing details
- Lease term: Contact For Details
Price history
| Date | Event | Price |
|---|---|---|
| 9/9/2025 | Listed for rent | $5,375$2/sqft |
Source: Zillow Rentals | ||
| 11/8/2024 | Sold | -- |
Source: Agent Provided | ||
| 9/13/2024 | Listing removed | $5,375$2/sqft |
Source: Zillow Rentals | ||
| 9/6/2024 | Listed for rent | $5,375-0.9%$2/sqft |
Source: Zillow Rentals | ||
| 8/28/2024 | Listing removed | $5,425$2/sqft |
Source: Zillow Rentals | ||

