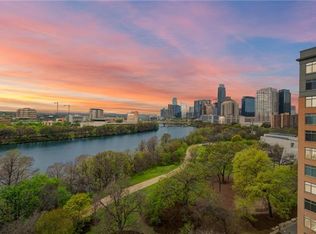Sub-Penthouse with unobstructed western views of Downtown Austin and Lady Bird Lake within the coveted Milago Condominiums. Extensive $120,000 remodel by David Wilkes in 2015 includes newly remodeled kitchen with Bosch/Miele appliances, custom cabinets, updated light fixtures, wet bar with Jenn Air wine fridge, and marble counters in bathrooms. Benefit from the convenience of all Rainey St District has to offer while enjoying the quiet and privacy of the south end of the street. Full amenities include: 24/7 concierge, rooftop pool and hot tub, gym, club room, wifi lounge, 1st & 3rd floor terraces.
This property is off market, which means it's not currently listed for sale or rent on Zillow. This may be different from what's available on other websites or public sources.
