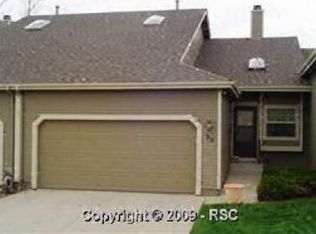Sold for $405,000
$405,000
54 Rising Sun Ter, Colorado Springs, CO 80921
3beds
2,044sqft
Townhouse
Built in 1986
2,095.24 Square Feet Lot
$397,800 Zestimate®
$198/sqft
$2,167 Estimated rent
Home value
$397,800
$378,000 - $418,000
$2,167/mo
Zestimate® history
Loading...
Owner options
Explore your selling options
What's special
Welcome to this stunning 3 bedroom ranch style townhome in the heart of Gleneagle that's been FULLY UPDATED - from the flooring to the CUSTOM WALL ACCENTS to the UPGRADED LIGHT FIXTURES and CEILING FANS, you'll love the attention to detail everywhere you look * MAIN LEVEL LIVING with a PRIMARY SUITE and 2nd bedroom on the main level * The FRONT ENTRY is especially inviting, with a private lawn area and front steps with room for container gardens and decor * The kitchen is a true showstopper with GRANITE COUNTERTOPS, NEW TILE BACKSPLASH, NEWER APPLIANCES, and STYLISH FIXTURES * Washer Dryer included! * Enjoy the sunny GREAT ROOM with large gas fireplace with stacked stone surround and wood block mantle * Walk out to a PRIVATE, ENCLOSED BACK PATIO * Recently renovated PRIMARY BATH features an OVERSIZED WALK-IN SHOWER, CUSTOM TILEWORK, and DOUBLE SINKS * All BATHROOMS have been BEAUTIFULLY UPDATED with high-end finishes - you'll marvel at how stunning this home is * Downstairs, the FULLY FINISHED BASEMENT includes a THIRD BEDROOM, LARGE FAMILY ROOM with DECORATIVE ACCENT WALL, a charming BEAM for architectural flair, and a BONUS STORAGE SPACE in the mechanical space * Additional highlights include a 2-CAR GARAGE * NEW FURNACE AND WATER HEATER (2021) * Large SKYLIGHT with REMOTE-CONTROL OPERATION and a BATTERY-POWERED RAIN SENSOR *NEWER WINDOWS and SLIDER * MAIN LEVEL LAUNDRY ROOM with cabinets * Located in a quiet ENCLAVE with GREEN SPACE and COMMON AREAS * Quiet community nestled in HIGHLY SOUGHT-AFTER NEIGHBORHOOD with EASY ACCESS to I-25, steps to beautiful WALKING TRAILS, and there's even a coffee shop walking distance down the street * The NORTHGATE SHOPPING & ENTERTAINMENT DISTRICT is nearby, or pop up to Jackson Creek for bigger shopping like Walmart & Home Depot * Truly one of the LOVELIEST and most ELEGANTLY UPDATED HOMES you'll see!
Zillow last checked: 8 hours ago
Listing updated: September 27, 2025 at 01:31am
Listed by:
Monica Shea CLHMS MRP RENE 719-659-2613,
Keller Williams Clients Choice Realty
Bought with:
Non Member
Non Member
Source: Pikes Peak MLS,MLS#: 9431953
Facts & features
Interior
Bedrooms & bathrooms
- Bedrooms: 3
- Bathrooms: 3
- Full bathrooms: 1
- 3/4 bathrooms: 2
Primary bedroom
- Level: Main
- Area: 176 Square Feet
- Dimensions: 16 x 11
Heating
- Forced Air, Natural Gas
Cooling
- Ceiling Fan(s)
Appliances
- Included: 220v in Kitchen, Dishwasher, Disposal, Dryer, Microwave, Range, Refrigerator, Washer
- Laundry: Electric Hook-up, Main Level
Features
- Skylight (s), Vaulted Ceiling(s), High Speed Internet, Smart Thermostat
- Windows: Window Coverings
- Basement: Partial,Partially Finished
- Number of fireplaces: 1
- Fireplace features: Gas, One
- Common walls with other units/homes: End Unit
Interior area
- Total structure area: 2,044
- Total interior livable area: 2,044 sqft
- Finished area above ground: 1,238
- Finished area below ground: 806
Property
Parking
- Total spaces: 2
- Parking features: Attached, Even with Main Level, Garage Door Opener
- Attached garage spaces: 2
Features
- Entry location: Ground Floor
- Exterior features: Auto Sprinkler System
- Has view: Yes
- View description: Mountain(s)
Lot
- Size: 2,095 sqft
- Features: Cul-De-Sac, Level, Hiking Trail, Near Shopping Center, HOA Required $, Landscaped
Details
- Parcel number: 6206301031
Construction
Type & style
- Home type: Townhouse
- Architectural style: Ranch
- Property subtype: Townhouse
- Attached to another structure: Yes
Materials
- Masonite, Framed on Lot
- Foundation: Crawl Space
- Roof: Composite Shingle
Condition
- Existing Home
- New construction: No
- Year built: 1986
Utilities & green energy
- Water: Assoc/Distr
- Utilities for property: Cable Connected, Electricity Connected, Natural Gas Connected
Community & neighborhood
Location
- Region: Colorado Springs
HOA & financial
HOA
- Has HOA: Yes
- HOA fee: $450 monthly
- Services included: Insurance, Lawn, Maintenance Grounds, Maintenance Structure, Management, Snow Removal, Trash Removal
Other
Other facts
- Listing terms: Cash,Conventional,FHA,VA Loan
Price history
| Date | Event | Price |
|---|---|---|
| 9/26/2025 | Sold | $405,000-2.4%$198/sqft |
Source: | ||
| 8/9/2025 | Pending sale | $415,000$203/sqft |
Source: | ||
| 8/6/2025 | Listed for sale | $415,000$203/sqft |
Source: | ||
| 7/30/2025 | Pending sale | $415,000$203/sqft |
Source: | ||
| 7/26/2025 | Listed for sale | $415,000+112.8%$203/sqft |
Source: | ||
Public tax history
| Year | Property taxes | Tax assessment |
|---|---|---|
| 2024 | $2,159 +9.8% | $26,430 |
| 2023 | $1,967 -7.1% | $26,430 +41.2% |
| 2022 | $2,116 | $18,720 -2.8% |
Find assessor info on the county website
Neighborhood: 80921
Nearby schools
GreatSchools rating
- 9/10Antelope Trails Elementary SchoolGrades: PK-5Distance: 1.5 mi
- 7/10Discovery Canyon Campus Middle SchoolGrades: 6-8Distance: 1.7 mi
- 6/10Discovery Canyon Campus SchoolGrades: 9-12Distance: 1.7 mi
Schools provided by the listing agent
- District: Academy-20
Source: Pikes Peak MLS. This data may not be complete. We recommend contacting the local school district to confirm school assignments for this home.
Get a cash offer in 3 minutes
Find out how much your home could sell for in as little as 3 minutes with a no-obligation cash offer.
Estimated market value$397,800
Get a cash offer in 3 minutes
Find out how much your home could sell for in as little as 3 minutes with a no-obligation cash offer.
Estimated market value
$397,800
