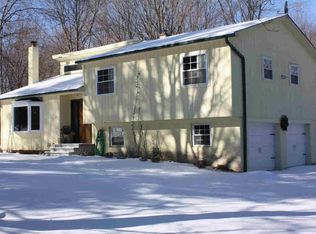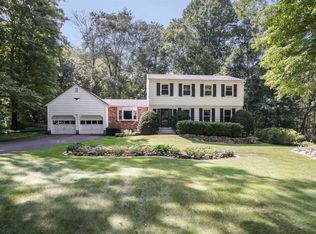Well maintained split-level in great commuter location. Features new windows, 3 updated baths, gleaming hardwood floors, formal DR w/SGD's to deck overlooking private park-like backyard on 1.29 acres, EIK, LR w/cath ceiling, FR w/brick FPL & bar, easy taconic or I-84 commute. If your looking for location this home is for you. Taxes do not reflect star exemption of $1,044. A must see.
This property is off market, which means it's not currently listed for sale or rent on Zillow. This may be different from what's available on other websites or public sources.

