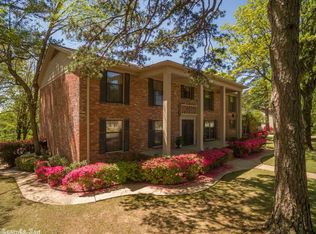Closed
$2,300,000
54 River Ridge Rd, Little Rock, AR 72227
6beds
9,194sqft
Single Family Residence
Built in 2011
-- sqft lot
$2,365,400 Zestimate®
$250/sqft
$2,582 Estimated rent
Home value
$2,365,400
$1.99M - $2.81M
$2,582/mo
Zestimate® history
Loading...
Owner options
Explore your selling options
What's special
Spectacular home for the ultimate in family living and entertaining in Little Rock! Panoramic river views and impeccable quality construction offers unsurpassed atmosphere! Stunning living room with soaring two story ceiling and wall of windows with expansive views. Custom designed gourmet kitchen with breakfast. Elegant banquet formal dining. Luxurious spa inspired master suite w/ his and her baths on the main level. Four additional large bedroom suites up. Lower-level: Spacious game room, den, kitchenette and exercise w/ storage. 4 car garage. Gorgeous estate lot with exceptional outdoor living, stunning pool, sports court etc! Please call for additional details.
Zillow last checked: 8 hours ago
Listing updated: July 30, 2024 at 02:06pm
Listed by:
Casey Jones 501-944-8000,
Janet Jones Company
Bought with:
Darrell Dotson, AR
Rock City Realty
Source: CARMLS,MLS#: 24023503
Facts & features
Interior
Bedrooms & bathrooms
- Bedrooms: 6
- Bathrooms: 10
- Full bathrooms: 7
- 1/2 bathrooms: 3
Dining room
- Features: Separate Dining Room, Eat-in Kitchen, Breakfast Bar
Heating
- Electric, Geothermal
Cooling
- Electric
Appliances
- Included: Built-In Range, Double Oven, Electric Range, Dishwasher, Disposal, Plumbed For Ice Maker, Gas Water Heater, Electric Water Heater
- Laundry: Washer Hookup, Gas Dryer Hookup, Laundry Room
Features
- Central Vacuum, Walk-In Closet(s), Built-in Features, Ceiling Fan(s), Walk-in Shower, Pantry, Sheet Rock, Primary Bedroom/Main Lv, Guest Bedroom Apart, 4 Bedrooms Same Level
- Flooring: Carpet, Wood, Tile
- Doors: Insulated Doors
- Windows: Insulated Windows
- Number of fireplaces: 2
- Fireplace features: Gas Logs Present, Two
Interior area
- Total structure area: 9,194
- Total interior livable area: 9,194 sqft
Property
Parking
- Total spaces: 4
- Parking features: Garage, Garage Door Opener, Four Car or More, Garage Faces Side
- Has garage: Yes
Features
- Levels: Two
- Stories: 2
- Patio & porch: Patio
- Exterior features: Rain Gutters
- Has private pool: Yes
- Pool features: In Ground
- Fencing: Full
- Has view: Yes
- View description: River
- Has water view: Yes
- Water view: River
Lot
- Features: Sloped, Level, Extra Landscaping, Subdivided, Lawn Sprinkler
Details
- Parcel number: 43L0360000400
Construction
Type & style
- Home type: SingleFamily
- Architectural style: Traditional
- Property subtype: Single Family Residence
Materials
- Stucco
- Foundation: Slab/Crawl Combination
- Roof: Metal
Condition
- New construction: No
- Year built: 2011
Utilities & green energy
- Electric: Elec-Municipal (+Entergy)
- Gas: Gas-Natural
- Sewer: Public Sewer
- Water: Public
- Utilities for property: Natural Gas Connected
Green energy
- Energy efficient items: Doors
Community & neighborhood
Security
- Security features: Smoke Detector(s), Security System, Safe/Storm Room
Community
- Community features: Voluntary Fee
Location
- Region: Little Rock
- Subdivision: RIVER RIDGE MANOR
HOA & financial
HOA
- Has HOA: No
Other
Other facts
- Listing terms: Conventional,Cash
- Road surface type: Paved
Price history
| Date | Event | Price |
|---|---|---|
| 7/30/2024 | Sold | $2,300,000-8%$250/sqft |
Source: | ||
| 7/30/2024 | Contingent | $2,500,000$272/sqft |
Source: | ||
| 7/3/2024 | Listed for sale | $2,500,000-12.3%$272/sqft |
Source: | ||
| 2/1/2023 | Listing removed | $2,850,000$310/sqft |
Source: | ||
| 8/5/2022 | Price change | $2,850,000-12.3%$310/sqft |
Source: | ||
Public tax history
| Year | Property taxes | Tax assessment |
|---|---|---|
| 2024 | $12,731 -0.6% | $189,010 |
| 2023 | $12,806 -0.4% | $189,010 |
| 2022 | $12,856 -0.7% | $189,010 |
Find assessor info on the county website
Neighborhood: 72227
Nearby schools
GreatSchools rating
- 9/10Jefferson Elementary SchoolGrades: K-5Distance: 2.2 mi
- 6/10Pulaski Heights Middle SchoolGrades: 6-8Distance: 4.4 mi
- 5/10Central High SchoolGrades: 9-12Distance: 6 mi
Sell for more on Zillow
Get a Zillow Showcase℠ listing at no additional cost and you could sell for .
$2,365,400
2% more+$47,308
With Zillow Showcase(estimated)$2,412,708
