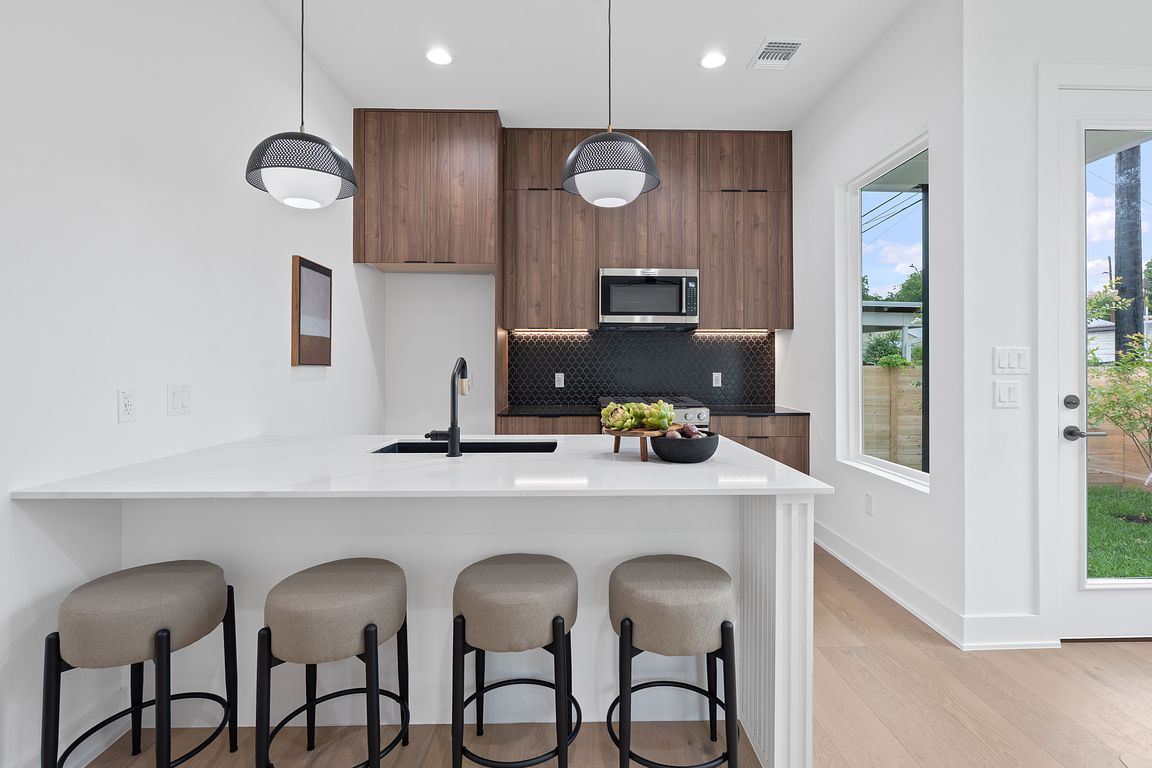
ActivePrice cut: $19K (9/3)
$725,000
3beds
1,234sqft
54 Robert T Martinez Jr St, Austin, TX 78702
3beds
1,234sqft
Single family residence
Built in 2025
3,920 sqft
Driveway
$588 price/sqft
What's special
Storage garageModern exteriorBold architectural linesTop-tier craftsmanshipThoughtfully designed residenceImpeccable curb appealCovered porch
*Free 1 point rate buy down for 1 year with preferred lender* A stunning new-build from Armour Development is perfectly situated in the highly sought-after Holly Park District. Designed with a striking modern exterior, this home commands attention with its bold architectural lines, impeccable curb appeal, and top-tier craftsmanship. Spanning ...
- 116 days |
- 1,072 |
- 61 |
Source: Unlock MLS,MLS#: 9078600
Travel times
Kitchen
Living Room
Primary Bedroom
Primary Bathroom
Zillow last checked: 7 hours ago
Listing updated: September 13, 2025 at 11:01am
Listed by:
Lindsay Neuren (512) 913-6987,
Compass RE Texas, LLC (512) 575-3644
Source: Unlock MLS,MLS#: 9078600
Facts & features
Interior
Bedrooms & bathrooms
- Bedrooms: 3
- Bathrooms: 3
- Full bathrooms: 2
- 1/2 bathrooms: 1
Heating
- Central, Natural Gas
Cooling
- Ceiling Fan(s), Central Air
Appliances
- Included: Dishwasher, Disposal, Microwave, Free-Standing Gas Range, Stainless Steel Appliance(s)
Features
- Breakfast Bar, Ceiling Fan(s), High Ceilings, Quartz Counters, Double Vanity, Interior Steps, Multiple Dining Areas, Open Floorplan, Recessed Lighting, Walk-In Closet(s)
- Flooring: Tile, Wood
- Windows: Double Pane Windows
Interior area
- Total interior livable area: 1,234 sqft
Video & virtual tour
Property
Parking
- Parking features: Driveway
Accessibility
- Accessibility features: None
Features
- Levels: Two
- Stories: 2
- Patio & porch: Covered, Porch
- Exterior features: See Remarks
- Pool features: None
- Fencing: Wood
- Has view: Yes
- View description: Neighborhood
- Waterfront features: None
Lot
- Size: 3,920.4 Square Feet
- Features: Back Yard, City Lot, Corner Lot
Details
- Additional structures: None
- Parcel number: 54 Martinez St
- Special conditions: Standard
Construction
Type & style
- Home type: SingleFamily
- Property subtype: Single Family Residence
Materials
- Foundation: See Remarks
- Roof: Composition
Condition
- New Construction
- New construction: Yes
- Year built: 2025
Details
- Builder name: RJ3 Building Group
Utilities & green energy
- Sewer: Public Sewer
- Water: Public
- Utilities for property: Electricity Connected, Natural Gas Connected, Sewer Connected, Water Connected
Community & HOA
Community
- Features: See Remarks
- Subdivision: 2114 Haskell Street Site Condominiums
HOA
- Has HOA: Yes
- Services included: See Remarks
- HOA name: 2114 Haskell St Condos
Location
- Region: Austin
Financial & listing details
- Price per square foot: $588/sqft
- Date on market: 6/13/2025
- Listing terms: Cash,Conventional,FHA,VA Loan
- Electric utility on property: Yes