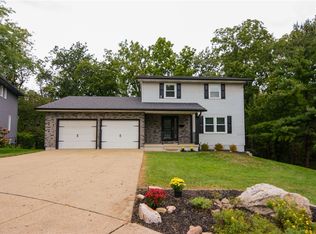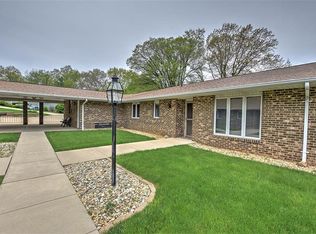A serene gem with a lakefront view on a quiet cul de sac. The construction of this home and the lot placement makes this a unique property. Updated kitchen, baths and plenty of closet space. Home is very well maintained. 3 bedrooms upstairs, plus master has its own bath and walk-in closet. Wood burning fireplace in family room. The owner repurposed materials from a home on W. Prairie, near the Millikin Homestead, including solid wood columns, French doors, molding and trim for the walk-out basement. It has a gas fireplace, craft room, wet bar, large storage/laundry room and a 300 sq. ft workshop. Wildflowers are beginning to bloom, in addition to established plantings of lilac, lilies-of-the valley, iris and other perennials. Mature oaks, willows, shagbark hickories and dwarf fruit trees. A bird-watcherâs paradise. 3 tiered deck and trellised arbor. You will experience peace, tranquility and privacy like no other at this price. All appliances are included in the sale of the property. THIS HOUSE WILL NOT LAST. Book your showing today.
This property is off market, which means it's not currently listed for sale or rent on Zillow. This may be different from what's available on other websites or public sources.

