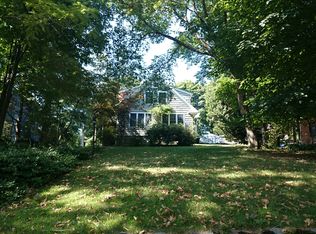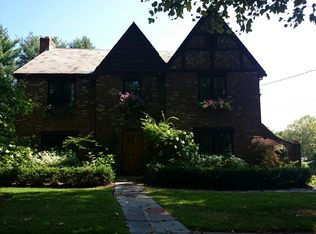Located in prestigious Chestnut Hill, with superb Boston skyline view, this meticulously maintained nine-room brick Tudor-style residence offers over 3,200 square feet of splendid living space. Substantial renovations & addition in 2014 feature a much-desired first floor bedroom with en-suite bath; a master bedroom suite w/ custom closets, a swoon-worthy bathroom complete with claw-foot soaking tub, separate shower & WC room; 2nd floor laundry room, Pella architectural series windows, custom cabinetry in the office, a high-end multi-zone HVAC system and water heater. The lower level has a fabulous family room & a playroom. Other highlights include an elegant 14x25 living room w/ fireplace, period details such as arched doorways, coffered ceilings, generous sized dining room and a sunny eat in kitchen which opens directly into the backyard - ideal for summer entertaining! The grounds are impeccably landscaped & include an underground irrigation system.
This property is off market, which means it's not currently listed for sale or rent on Zillow. This may be different from what's available on other websites or public sources.

