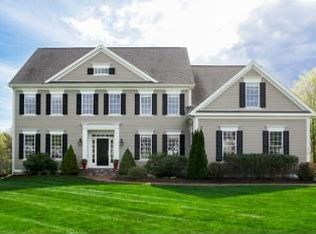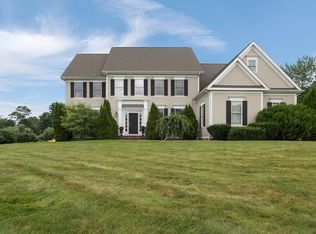Sold for $1,090,000 on 08/01/25
$1,090,000
54 Sheffield Lane, Avon, CT 06001
5beds
5,139sqft
Single Family Residence
Built in 2002
1.03 Acres Lot
$1,113,700 Zestimate®
$212/sqft
$7,631 Estimated rent
Home value
$1,113,700
$1.01M - $1.21M
$7,631/mo
Zestimate® history
Loading...
Owner options
Explore your selling options
What's special
54 Sheffield Lane offers a most unique blend of serenity and luxury. Stunning yet cozy, perfectly placed at the end of a cul-de-sac on a level lot adorned with fruit trees and gardens adjacent to town-owned land; truly a rare gem. The minute you enter this meticulous home, you can feel the love and care given by its original owners. The two story foyer and hallways have been freshly painted in a neutral hue that will work with any decor. Gleaming hardwood floors, interior transom windows, a custom fieldstone fireplace constructed from local stone with a gas insert, all add to the beauty and charm. The chef's kitchen overlooks the deck and pergola for al fresco dining with your private back yard and gardens in view. A large office with built-ins makes working from home a pleasure. 2 half baths and an expansive mudroom with multiple closets complete the first floor. Upstairs, there is plenty of room for all with 5 large bedrooms, 3 full baths and a laundry room with sink. Another office space, play or recreation room, craft room, storage areas and a full bath round out the finished basement. Additional features include cedar windows, a built-in firepit, custom patios and solar panels. The solar panels are owned and reduce the electric bills to a minimum. In 2020, the HVAC system was replaced with a new Trane furnace and air conditioner. Finally, the house of your dreams is waiting for you. Please schedule your showing today! large attic off primary bedroom walk-in closet in addition to pull-down.
Zillow last checked: 8 hours ago
Listing updated: August 01, 2025 at 12:04pm
Listed by:
Susan Arciero 860-371-5599,
Coldwell Banker Realty 860-674-0300
Bought with:
Sona Gohel, RES.0833135
ERA Treanor Real Estate
Source: Smart MLS,MLS#: 24092144
Facts & features
Interior
Bedrooms & bathrooms
- Bedrooms: 5
- Bathrooms: 6
- Full bathrooms: 4
- 1/2 bathrooms: 2
Primary bedroom
- Features: High Ceilings, Walk-In Closet(s)
- Level: Upper
- Area: 288 Square Feet
- Dimensions: 18 x 16
Bedroom
- Features: High Ceilings
- Level: Upper
- Area: 165 Square Feet
- Dimensions: 11 x 15
Bedroom
- Features: High Ceilings
- Level: Upper
- Area: 182 Square Feet
- Dimensions: 13 x 14
Bedroom
- Features: High Ceilings
- Level: Upper
- Area: 300 Square Feet
- Dimensions: 15 x 20
Bedroom
- Features: High Ceilings
- Level: Upper
- Area: 308 Square Feet
- Dimensions: 14 x 22
Primary bathroom
- Features: Double-Sink, Stall Shower, Whirlpool Tub, Marble Floor
- Level: Upper
- Area: 121 Square Feet
- Dimensions: 11 x 11
Bathroom
- Features: Marble Floor
- Level: Main
Bathroom
- Features: High Ceilings, Full Bath, Tub w/Shower, Tile Floor
- Level: Upper
- Area: 121 Square Feet
- Dimensions: 11 x 11
Bathroom
- Features: High Ceilings, Full Bath, Tub w/Shower, Tile Floor
- Level: Upper
- Area: 72 Square Feet
- Dimensions: 8 x 9
Bathroom
- Features: Tile Floor
- Level: Main
Dining room
- Features: High Ceilings, Hardwood Floor
- Level: Main
- Area: 195 Square Feet
- Dimensions: 13 x 15
Family room
- Features: High Ceilings, Ceiling Fan(s), Gas Log Fireplace, Hardwood Floor
- Level: Main
- Area: 294 Square Feet
- Dimensions: 21 x 14
Kitchen
- Features: High Ceilings, Granite Counters, Dining Area, Wet Bar, Kitchen Island, Hardwood Floor
- Level: Main
- Area: 360 Square Feet
- Dimensions: 20 x 18
Living room
- Features: High Ceilings, Hardwood Floor
- Level: Main
- Area: 221 Square Feet
- Dimensions: 13 x 17
Office
- Features: High Ceilings, Built-in Features, Hardwood Floor
- Level: Main
- Area: 143 Square Feet
- Dimensions: 11 x 13
Rec play room
- Features: Built-in Features, Full Bath
- Level: Lower
Heating
- Forced Air, Gas In Street
Cooling
- Central Air
Appliances
- Included: Gas Cooktop, Oven, Microwave, Range Hood, Refrigerator, Dishwasher, Washer, Dryer, Gas Water Heater, Water Heater
- Laundry: Upper Level
Features
- Basement: Full,Partially Finished
- Attic: Storage,Pull Down Stairs
- Number of fireplaces: 1
Interior area
- Total structure area: 5,139
- Total interior livable area: 5,139 sqft
- Finished area above ground: 4,189
- Finished area below ground: 950
Property
Parking
- Total spaces: 3
- Parking features: Attached, Garage Door Opener
- Attached garage spaces: 3
Features
- Patio & porch: Deck, Patio
- Exterior features: Fruit Trees, Garden, Underground Sprinkler
Lot
- Size: 1.03 Acres
- Features: Level, Cul-De-Sac, Landscaped
Details
- Additional structures: Shed(s)
- Parcel number: 2381935
- Zoning: R40
Construction
Type & style
- Home type: SingleFamily
- Architectural style: Colonial
- Property subtype: Single Family Residence
Materials
- Shingle Siding
- Foundation: Concrete Perimeter
- Roof: Asphalt
Condition
- New construction: No
- Year built: 2002
Utilities & green energy
- Sewer: Public Sewer
- Water: Public
Community & neighborhood
Security
- Security features: Security System
Location
- Region: Avon
Price history
| Date | Event | Price |
|---|---|---|
| 8/1/2025 | Sold | $1,090,000+5.3%$212/sqft |
Source: | ||
| 5/20/2025 | Pending sale | $1,035,000$201/sqft |
Source: | ||
| 5/15/2025 | Listed for sale | $1,035,000+48.3%$201/sqft |
Source: | ||
| 8/12/2002 | Sold | $697,942$136/sqft |
Source: Public Record | ||
Public tax history
| Year | Property taxes | Tax assessment |
|---|---|---|
| 2025 | $18,891 +3.7% | $614,330 |
| 2024 | $18,221 +3% | $614,330 +22.9% |
| 2023 | $17,686 +2.3% | $499,740 |
Find assessor info on the county website
Neighborhood: 06001
Nearby schools
GreatSchools rating
- 8/10Roaring Brook SchoolGrades: K-4Distance: 1.3 mi
- 9/10Avon Middle SchoolGrades: 7-8Distance: 2.4 mi
- 10/10Avon High SchoolGrades: 9-12Distance: 2.8 mi
Schools provided by the listing agent
- Elementary: Roaring Brook
- Middle: Avon,Thompson
- High: Avon
Source: Smart MLS. This data may not be complete. We recommend contacting the local school district to confirm school assignments for this home.

Get pre-qualified for a loan
At Zillow Home Loans, we can pre-qualify you in as little as 5 minutes with no impact to your credit score.An equal housing lender. NMLS #10287.
Sell for more on Zillow
Get a free Zillow Showcase℠ listing and you could sell for .
$1,113,700
2% more+ $22,274
With Zillow Showcase(estimated)
$1,135,974
