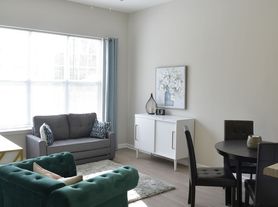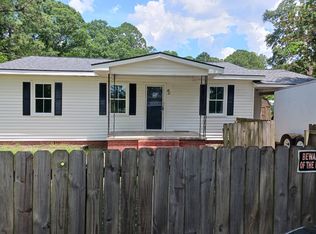Welcome to 54 Shuman Street in the heart of Pembroke! This charming 3-bedroom, 2-bath home offers a comfortable layout with modern updates and a spacious yard perfect for outdoor activities, weekend gatherings, or quiet evenings at home.
Home Features:
- Open living and dining areas with natural light
- Updated kitchen with granite countertops and stainless-steel appliances
- Primary suite with walk-in closet and private bath
- Two additional bedrooms with shared full bath
- Covered front porch for morning coffee or evening relaxation
Outdoor & Lot Details:
- Spacious yard with room for gardening, pets, or play
- Driveway parking
- Quiet street with mature trees
Location Highlights:
- Minutes from downtown Pembroke
- Easy access to Highway 67 and I-16
- Short drive to Fort Stewart, Statesboro, and Pooler
- Close to schools, parks, and local dining
Located near local shops, schools, and Highway 67, it's a great fit for those seeking small-town warmth with easy access to nearby cities.
House for rent
$2,050/mo
54 Shuman St, Pembroke, GA 31321
3beds
1,642sqft
Price may not include required fees and charges.
Singlefamily
Available now
Cats, dogs OK
Central air, electric
Dryer hookup laundry
Off street parking
Electric, heat pump
What's special
- 15 days |
- -- |
- -- |
Travel times
Looking to buy when your lease ends?
Consider a first-time homebuyer savings account designed to grow your down payment with up to a 6% match & 3.83% APY.
Facts & features
Interior
Bedrooms & bathrooms
- Bedrooms: 3
- Bathrooms: 2
- Full bathrooms: 2
Heating
- Electric, Heat Pump
Cooling
- Central Air, Electric
Appliances
- Included: Dishwasher, Microwave, Oven, Range, Refrigerator
- Laundry: Dryer Hookup, Hookups, Laundry Room, Washer Hookup
Features
- Breakfast Area, Double Vanity, Entrance Foyer, Garden Tub/Roman Tub, High Ceilings, Kitchen Island, Pantry, Primary Suite, Pull Down Attic Stairs, Recessed Lighting, Separate Shower, Walk In Closet
- Attic: Yes
Interior area
- Total interior livable area: 1,642 sqft
Property
Parking
- Parking features: Off Street, Covered
- Details: Contact manager
Features
- Patio & porch: Patio
- Exterior features: Architecture Style: Traditional, Attached, Breakfast Area, Double Vanity, Dryer Hookup, Electric Water Heater, Entrance Foyer, Garage Door Opener, Garden, Garden Tub/Roman Tub, Heating: Electric, High Ceilings, Home Rental Team, Kitchen Island, Laundry Room, Off Street, Pantry, Patio, Primary Suite, Pull Down Attic Stairs, Recessed Lighting, Roof Type: Composition, Separate Shower, View Type: Trees/Woods, Walk In Closet, Washer Hookup
Details
- Parcel number: P0603002003
Construction
Type & style
- Home type: SingleFamily
- Property subtype: SingleFamily
Materials
- Roof: Composition
Condition
- Year built: 2017
Community & HOA
Location
- Region: Pembroke
Financial & listing details
- Lease term: Contact For Details
Price history
| Date | Event | Price |
|---|---|---|
| 10/10/2025 | Listed for rent | $2,050$1/sqft |
Source: Hive MLS #SA340405 | ||
| 10/10/2025 | Listing removed | $2,050$1/sqft |
Source: Zillow Rentals | ||
| 9/25/2025 | Listed for rent | $2,050$1/sqft |
Source: Zillow Rentals | ||
| 11/20/2024 | Listing removed | $311,500$190/sqft |
Source: | ||
| 10/3/2024 | Price change | $311,500-0.1%$190/sqft |
Source: | ||

